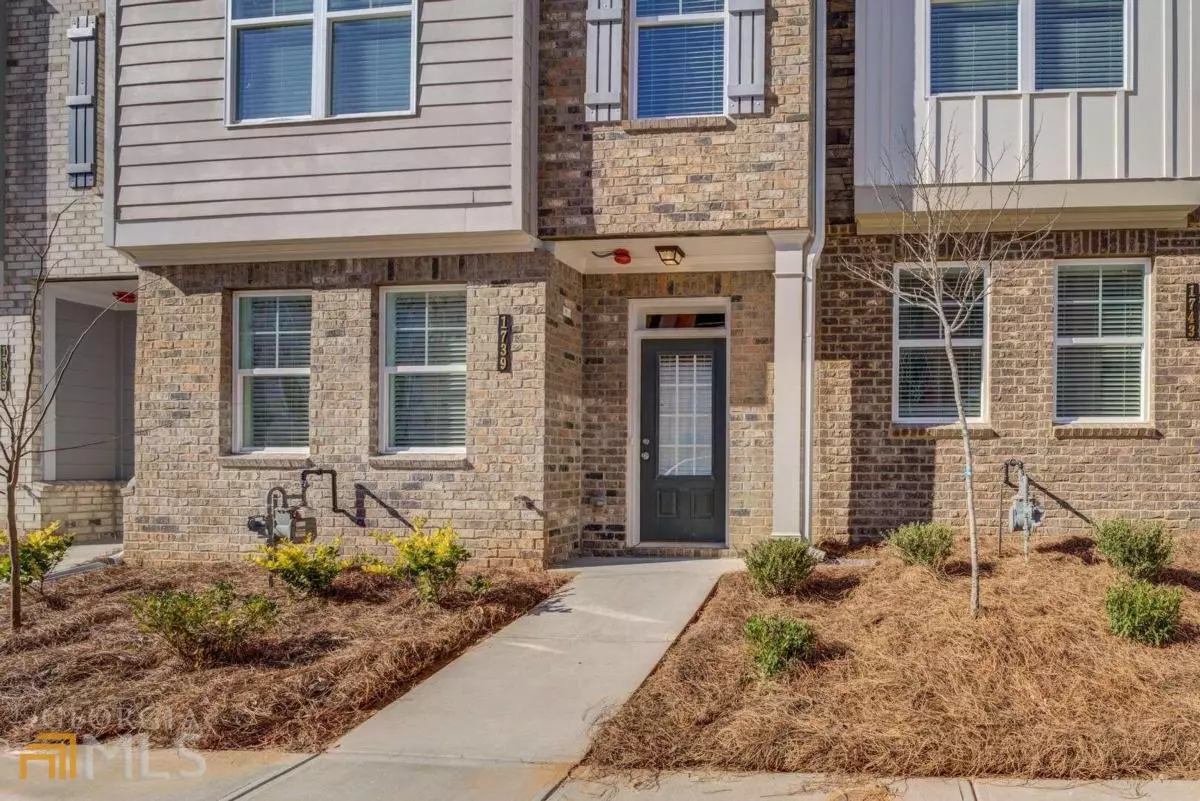$434,350
$434,500
For more information regarding the value of a property, please contact us for a free consultation.
3 Beds
3.5 Baths
1,831 SqFt
SOLD DATE : 03/28/2023
Key Details
Sold Price $434,350
Property Type Townhouse
Sub Type Townhouse
Listing Status Sold
Purchase Type For Sale
Square Footage 1,831 sqft
Price per Sqft $237
Subdivision The Townes At Marietta
MLS Listing ID 10130030
Sold Date 03/28/23
Style Brick Front
Bedrooms 3
Full Baths 3
Half Baths 1
HOA Fees $800
HOA Y/N Yes
Originating Board Georgia MLS 2
Year Built 2022
Annual Tax Amount $237
Tax Year 2022
Lot Size 1,393 Sqft
Acres 0.032
Lot Dimensions 1393.92
Property Description
The Franklin Plan - Spacious three-story townhome open floorplan, featuring spacious kitchen with 42inch charcoal cabinets, granite countertops with over-sized island, stainless steel appliances with gas range, hardwoods in entry foyer and 2nd floor, large, covered deck with ceiling fan and gas line for your grill. Terrace level features a bedroom and full bath and two car garage. Owner's suite and secondary bedroom with oversized closets on third floor with laundry room. Bedroom/office with full bath on terrace level, large owner's suite and additional bedroom private full bath on upper level. Community conveniently located minutes from the expressway, Truist Park, restaurants, shopping Kennesaw Mountain, Downtown Marietta, Downtown Atlanta, Midtown and Buckhead. Community offers a pool and a cabana. This home is to be built with a tentative December close date. All pictures are for illustration purposes only and do not reflect the exact options of the actual unit.
Location
State GA
County Cobb
Rooms
Basement None
Interior
Interior Features Double Vanity, Roommate Plan
Heating Natural Gas, Central, Forced Air
Cooling Ceiling Fan(s)
Flooring Hardwood, Tile, Carpet
Fireplaces Number 1
Fireplaces Type Factory Built
Fireplace Yes
Appliance Electric Water Heater, Dishwasher, Disposal
Laundry In Hall, Upper Level
Exterior
Parking Features Garage
Community Features Pool
Utilities Available Underground Utilities, Cable Available, Electricity Available, Natural Gas Available, Sewer Available
Waterfront Description No Dock Or Boathouse
View Y/N Yes
View City
Roof Type Composition
Garage Yes
Private Pool No
Building
Lot Description Zero Lot Line
Faces 75 North to exit 263 and turn left. Follow to Wylie Road and turn left - The Townes of Marietta will be on the left. For GPS use - 677 Wylie Road, Marietta GA 30067.
Foundation Slab
Sewer Public Sewer
Water Public
Structure Type Concrete
New Construction Yes
Schools
Elementary Schools Lockheed
Middle Schools Marietta
High Schools Marietta
Others
HOA Fee Include Maintenance Structure,Maintenance Grounds
Tax ID 17057400760
Security Features Smoke Detector(s)
Acceptable Financing Cash, Conventional, FHA, VA Loan
Listing Terms Cash, Conventional, FHA, VA Loan
Special Listing Condition New Construction
Read Less Info
Want to know what your home might be worth? Contact us for a FREE valuation!

Our team is ready to help you sell your home for the highest possible price ASAP

© 2025 Georgia Multiple Listing Service. All Rights Reserved.
GET MORE INFORMATION
Broker | License ID: 303073
youragentkesha@legacysouthreg.com
240 Corporate Center Dr, Ste F, Stockbridge, GA, 30281, United States

