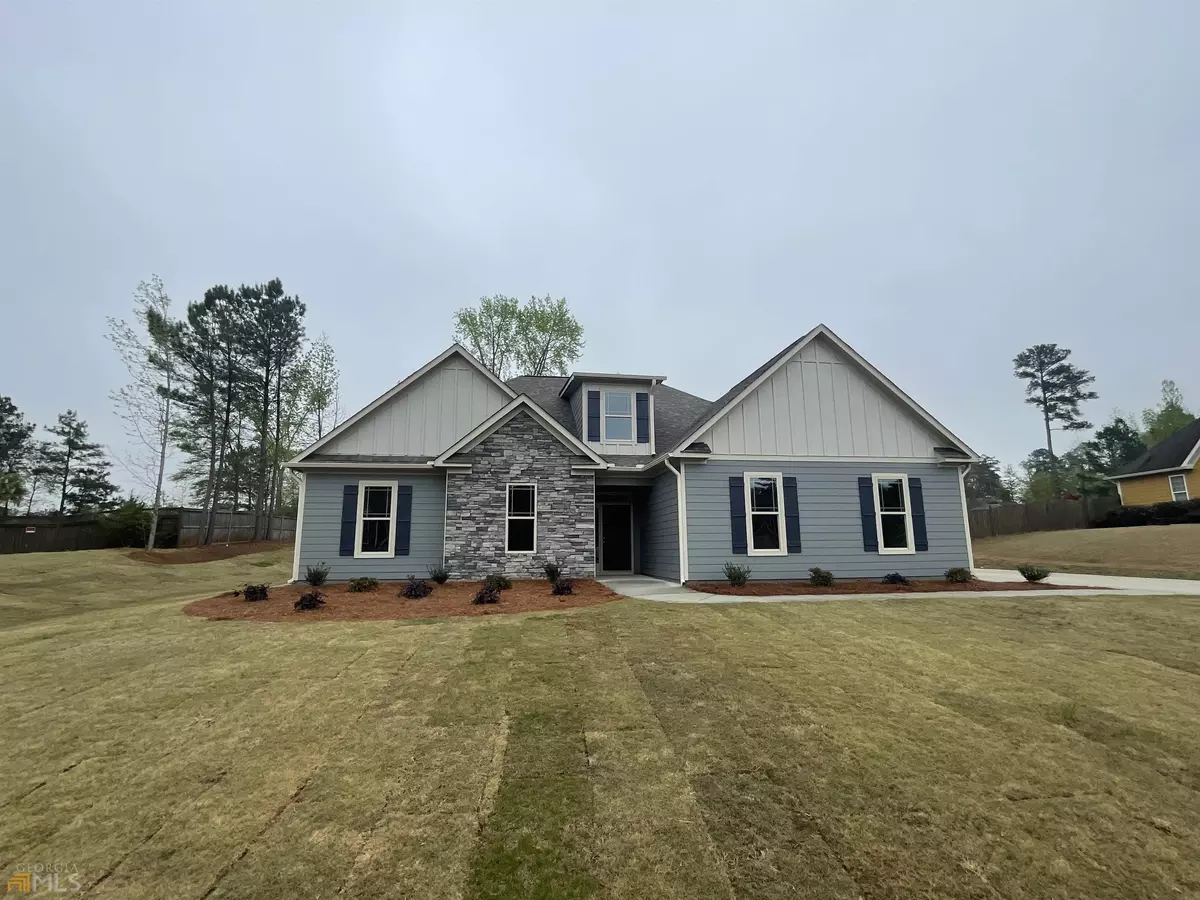$399,900
$399,900
For more information regarding the value of a property, please contact us for a free consultation.
4 Beds
3 Baths
2,343 SqFt
SOLD DATE : 04/04/2023
Key Details
Sold Price $399,900
Property Type Single Family Home
Sub Type Single Family Residence
Listing Status Sold
Purchase Type For Sale
Square Footage 2,343 sqft
Price per Sqft $170
Subdivision Sage Creek
MLS Listing ID 20098342
Sold Date 04/04/23
Style Craftsman,Ranch,Traditional
Bedrooms 4
Full Baths 3
HOA Fees $550
HOA Y/N Yes
Originating Board Georgia MLS 2
Year Built 2023
Annual Tax Amount $691
Tax Year 2021
Lot Size 0.690 Acres
Acres 0.69
Lot Dimensions 30056.4
Property Description
New Ranch Home in Locust Grove! 4 Bedrooms, 3 Bathrooms in an open concept floorplan with side entry garage. Established neighborhood. The home sits on a large wooded lot. Walk in to the foyer that leads to the massive great room with masonry fireplace, open to spacious kitchen with large island including kitchen sink. The kitchen has a corner pantry, bright white cabinetry, granite countertops, stainless steel appliances. The breakfast room leads to outdoor patio. Upgraded SPC wood plank flooring throughout the main level. Master suite sits at the back of the home and has tray ceiling, large bathroom, granite countertops, dual vanity, tile flooring, separate tile shower with seamless glass shower door and massive walk-in closet that connects to the laundry room! 2 other bedrooms on the main floor with full bathroom with tile flooring. Upstairs you'll find a huge 4th bedroom with sitting nook and full bathroom, great for teen or in-law suite.
Location
State GA
County Henry
Rooms
Basement None
Interior
Interior Features Tray Ceiling(s), High Ceilings, Double Vanity, Tile Bath, Walk-In Closet(s), Master On Main Level
Heating Electric, Central, Forced Air
Cooling Electric, Ceiling Fan(s), Central Air
Flooring Laminate
Fireplaces Number 1
Fireplaces Type Family Room, Living Room, Masonry
Fireplace Yes
Appliance Electric Water Heater, Dishwasher, Microwave, Oven/Range (Combo), Stainless Steel Appliance(s)
Laundry In Hall
Exterior
Parking Features Attached, Garage, Side/Rear Entrance
Community Features Playground, Sidewalks, Street Lights
Utilities Available Underground Utilities, Electricity Available
View Y/N No
Roof Type Composition
Garage Yes
Private Pool No
Building
Lot Description Level, Private
Faces Take I-75 S to Bill Gardner Pkwy in Locust Grove. Exit 212, Turn left onto Bill Gardner Pkwy - 0.7 mi, Turn right onto US-23 S - 0.4 mi , Turn left onto Peeksville Rd- 0.9 mi, Turn left onto Leguin Mill Rd- 2.8 mi, Turn left onto Caraway Rd- 0.2 mi, Turn left onto Thyme Leaf Way, Home will be on the right
Foundation Slab
Sewer Septic Tank
Water Public
Structure Type Concrete
New Construction Yes
Schools
Elementary Schools Unity Grove
Middle Schools Locust Grove
High Schools Locust Grove
Others
HOA Fee Include Maintenance Grounds,Management Fee,Swimming
Tax ID 144E01020000
Acceptable Financing Cash, Conventional, FHA, VA Loan, USDA Loan
Listing Terms Cash, Conventional, FHA, VA Loan, USDA Loan
Special Listing Condition Under Construction
Read Less Info
Want to know what your home might be worth? Contact us for a FREE valuation!

Our team is ready to help you sell your home for the highest possible price ASAP

© 2025 Georgia Multiple Listing Service. All Rights Reserved.
GET MORE INFORMATION
Broker | License ID: 303073
youragentkesha@legacysouthreg.com
240 Corporate Center Dr, Ste F, Stockbridge, GA, 30281, United States





