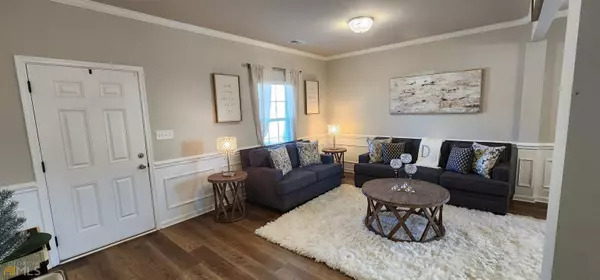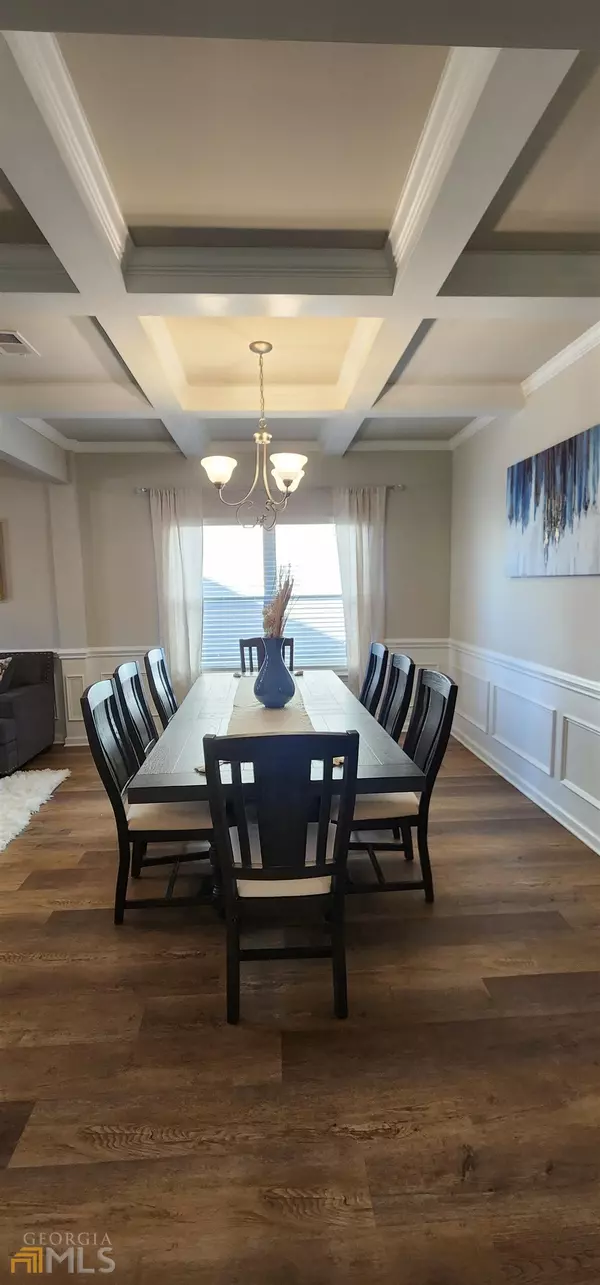$309,000
$309,000
For more information regarding the value of a property, please contact us for a free consultation.
5 Beds
3 Baths
3,116 SqFt
SOLD DATE : 04/04/2023
Key Details
Sold Price $309,000
Property Type Single Family Home
Sub Type Single Family Residence
Listing Status Sold
Purchase Type For Sale
Square Footage 3,116 sqft
Price per Sqft $99
Subdivision Amelia Place
MLS Listing ID 20105069
Sold Date 04/04/23
Style Brick/Frame,Traditional
Bedrooms 5
Full Baths 3
HOA Fees $200
HOA Y/N Yes
Originating Board Georgia MLS 2
Year Built 2020
Annual Tax Amount $2,365
Tax Year 2021
Lot Size 7,405 Sqft
Acres 0.17
Lot Dimensions 7405.2
Property Sub-Type Single Family Residence
Property Description
This must see 5 bedroom 3 bath home features a fabulous primary suite with sitting area that rivals the size of most studio apartments. Coffered ceilings in dining room and luxury vinyl plank throughout much of the 1st floor. Spacious kitchen with granite counter tops, breakfast bar, tile backsplash, pantry and S/S appliances. Nestled in a side-walk community with rocking chair front porch and comfortable screened in back porch. Like new and ready for new owners!
Location
State GA
County Houston
Rooms
Basement None
Interior
Interior Features Soaking Tub, Separate Shower, Walk-In Closet(s), Split Bedroom Plan
Heating Central, Heat Pump
Cooling Central Air, Heat Pump
Flooring Carpet, Laminate, Vinyl
Fireplaces Number 1
Fireplaces Type Family Room, Gas Log
Fireplace Yes
Appliance Microwave, Oven/Range (Combo), Refrigerator, Stainless Steel Appliance(s)
Laundry Upper Level
Exterior
Parking Features Garage
Community Features None
Utilities Available Cable Available
View Y/N No
Roof Type Composition
Garage Yes
Private Pool No
Building
Lot Description None
Faces From I-75N take Ext. 149 right. Turn right on Dunbar Rd. Right on Hwy 41. Subdivision on right From Warner Robins - From Watson right on 41 past White Rd. Subdivision on the left
Sewer Public Sewer
Water Public
Structure Type Brick,Vinyl Siding
New Construction No
Schools
Elementary Schools Eagle Springs
Middle Schools Thomson
High Schools Northside
Others
HOA Fee Include None
Tax ID 00046H 203000
Special Listing Condition Resale
Read Less Info
Want to know what your home might be worth? Contact us for a FREE valuation!

Our team is ready to help you sell your home for the highest possible price ASAP

© 2025 Georgia Multiple Listing Service. All Rights Reserved.
GET MORE INFORMATION
Broker | License ID: 303073
youragentkesha@legacysouthreg.com
240 Corporate Center Dr, Ste F, Stockbridge, GA, 30281, United States






