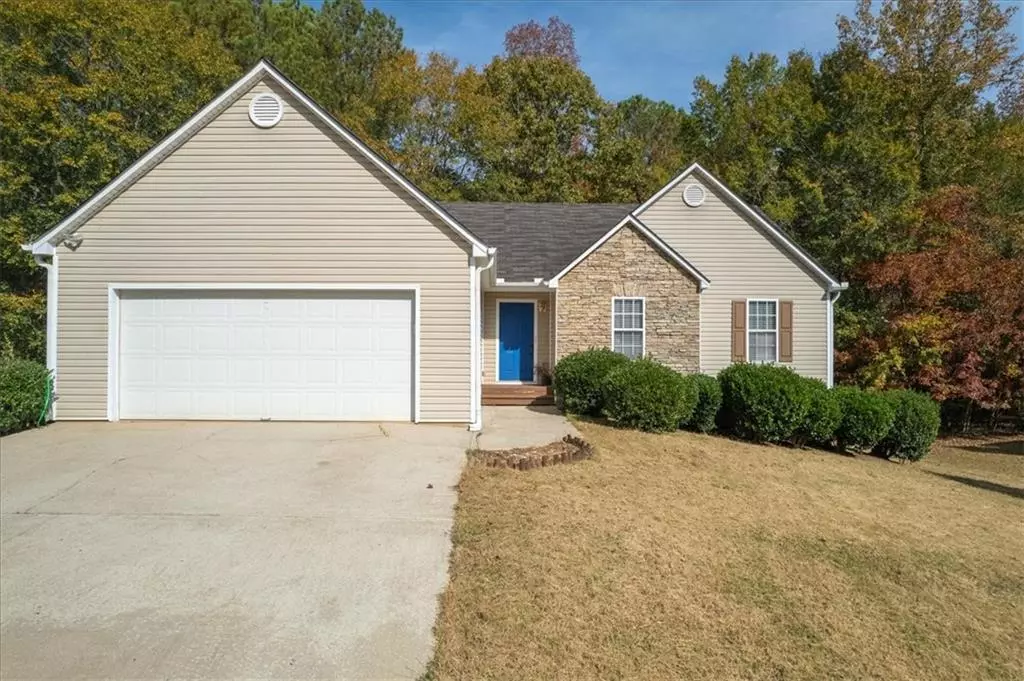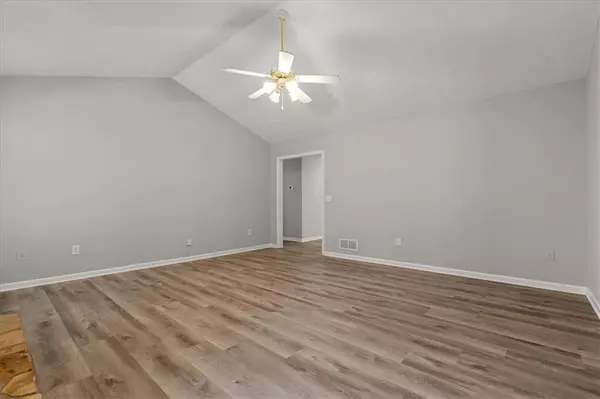$334,900
$334,900
For more information regarding the value of a property, please contact us for a free consultation.
3 Beds
2 Baths
1,599 SqFt
SOLD DATE : 03/31/2023
Key Details
Sold Price $334,900
Property Type Single Family Home
Sub Type Single Family Residence
Listing Status Sold
Purchase Type For Sale
Square Footage 1,599 sqft
Price per Sqft $209
Subdivision Woods Of Dearing
MLS Listing ID 7137422
Sold Date 03/31/23
Style Ranch
Bedrooms 3
Full Baths 2
Construction Status Updated/Remodeled
HOA Y/N No
Originating Board First Multiple Listing Service
Year Built 2001
Annual Tax Amount $2,133
Tax Year 2021
Lot Size 0.540 Acres
Acres 0.54
Property Description
Beautiful traditional ranch on an impressive half acre lot. Come inside to a gracious, sun-filled floor design perfect for hosting family & friends with ease. Vaulted family room with a brick fire-place will keep you warm & cozy throughout this holiday season and many more. Generously sized dining room is open to the gourmet kitchen for entertaining made simple. Stainless steel kitchen offers timeless white cabinetry & a cheerful breakfast room for the perfect brunch experience. Laundry room is conveniently located off the kitchen. Incredible master retreat on main offers a private, ensuite bath with dual vanity, garden tub & separate shower. The walk-in closet is a bonus! Secondary bedrooms are well sized & share a family bath with shower/tub combo. Unfinished basement is ready for your touch -- the opportunities are truly endless! Finish the tour & head outdoors to your spacious back deck overlooking a serene, wooded backyard.
Location
State GA
County Newton
Lake Name None
Rooms
Bedroom Description Master on Main
Other Rooms None
Basement Daylight, Exterior Entry, Interior Entry, Unfinished
Main Level Bedrooms 3
Dining Room Other
Interior
Interior Features Walk-In Closet(s), Other
Heating Central, Electric, Heat Pump
Cooling Ceiling Fan(s), Central Air
Flooring Carpet, Laminate
Fireplaces Number 1
Fireplaces Type None
Window Features Insulated Windows
Appliance Dishwasher, Electric Cooktop, Microwave, Range Hood
Laundry In Kitchen, Laundry Room, Main Level
Exterior
Exterior Feature Other
Parking Features Garage, Garage Door Opener, Garage Faces Front, Kitchen Level, Level Driveway
Garage Spaces 2.0
Fence None
Pool None
Community Features None
Utilities Available Cable Available, Electricity Available, Phone Available
Waterfront Description None
View Trees/Woods
Roof Type Shingle
Street Surface Asphalt
Accessibility None
Handicap Access None
Porch Deck, Patio
Building
Lot Description Back Yard, Wooded
Story One
Foundation Concrete Perimeter
Sewer Public Sewer
Water Public
Architectural Style Ranch
Level or Stories One
Structure Type Aluminum Siding, Stone
New Construction No
Construction Status Updated/Remodeled
Schools
Elementary Schools East Newton
Middle Schools Cousins
High Schools Eastside
Others
Senior Community no
Restrictions false
Tax ID 0083A00000084000
Special Listing Condition None
Read Less Info
Want to know what your home might be worth? Contact us for a FREE valuation!

Our team is ready to help you sell your home for the highest possible price ASAP

Bought with Atlanta Communities
GET MORE INFORMATION
Broker | License ID: 303073
youragentkesha@legacysouthreg.com
240 Corporate Center Dr, Ste F, Stockbridge, GA, 30281, United States






