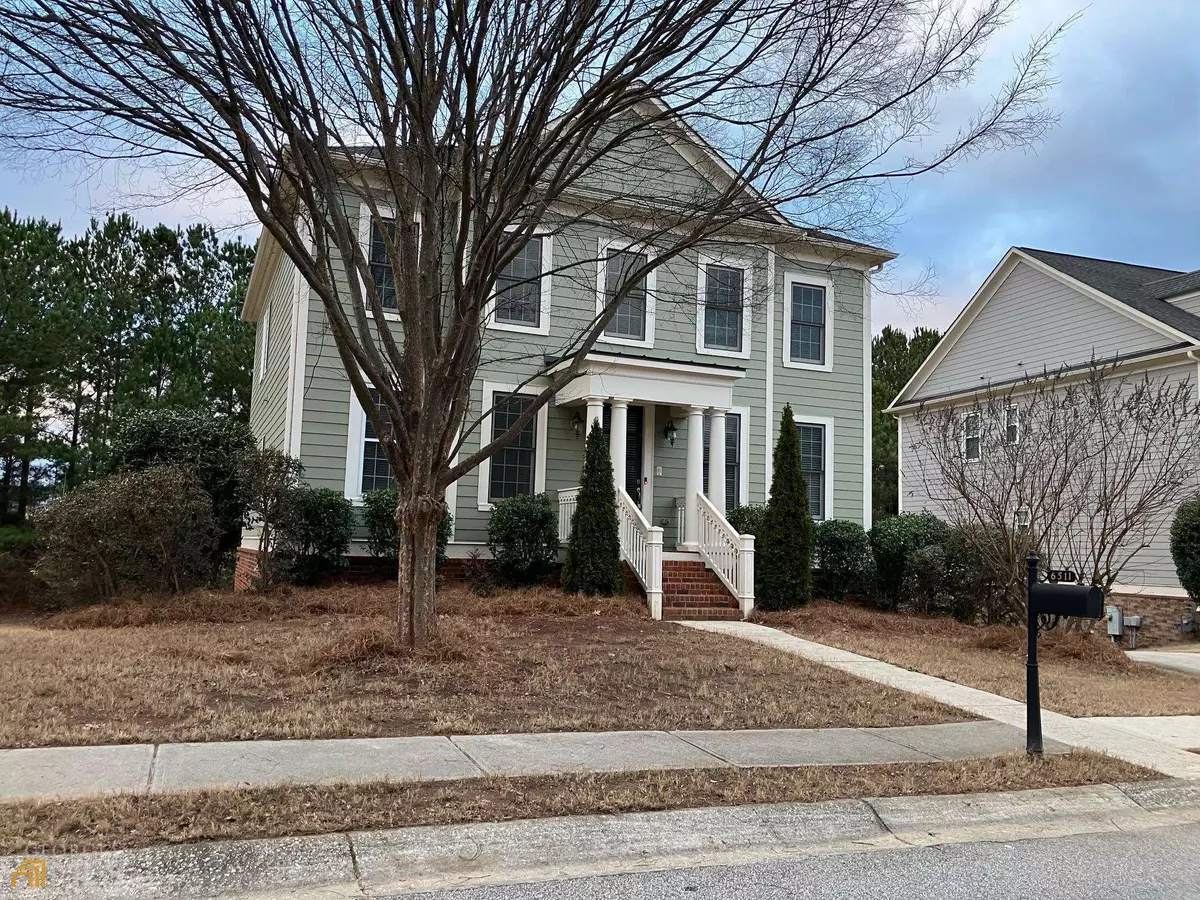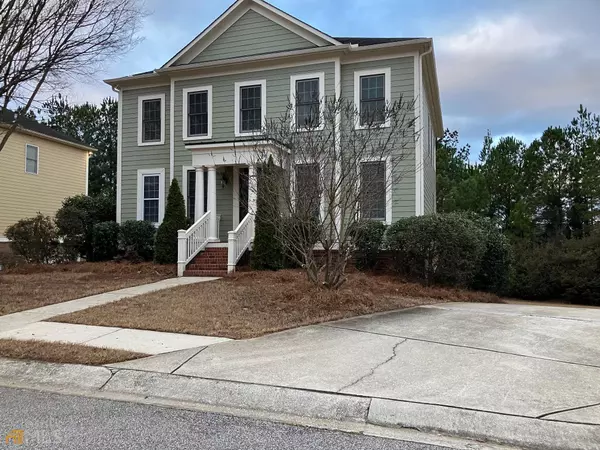Bought with Non-Mls Salesperson • Non-Mls Company
$583,000
$589,900
1.2%For more information regarding the value of a property, please contact us for a free consultation.
5 Beds
3.5 Baths
10,454 Sqft Lot
SOLD DATE : 04/10/2023
Key Details
Sold Price $583,000
Property Type Single Family Home
Sub Type Single Family Residence
Listing Status Sold
Purchase Type For Sale
Subdivision Legacy At The River Line
MLS Listing ID 10123432
Sold Date 04/10/23
Style Brick 3 Side,Craftsman,Traditional
Bedrooms 5
Full Baths 3
Half Baths 1
Construction Status Resale
HOA Fees $1,250
HOA Y/N Yes
Year Built 2006
Annual Tax Amount $4,959
Tax Year 2021
Lot Size 10,454 Sqft
Property Description
BEAUTIFULLY UPDATED CRAFTSMAN 5 BEDROOM 4 BATHROOM HOME...A great opportunity in Legacy at the River Line, a gated John Wieland community located just 1.5 miles to 285, 15 minutes to the Airport, and 10 minutes from Midtown Atlanta. The home has curb appeal and has been very well maintained and updated with a fresh interior paint job and new hardwoods and new carpet throughout. The open kitchen has an oversized center island, granite countertops, Stainless Steel appliances, and beautiful stained cabinets. The home features a formal living room, dining room, and family room with a fireplace. The home features tall ceilings, custom bookshelves, and a large back deck for entertaining. Upstairs features 4 bedrooms and 3 full bathrooms and a laundry room. The very spacious master is upstairs with a fantastic spa-like master bath (dual vanities, jetted tub, beautiful shower, etc). The basement has an awesome finished room that is perfect for a media room or man cave. There's also an unfinished portion of the basement (stubbed for a bathroom) that is perfect for storage. Such a great floorplan for anyone. Resort-style amenities including an Olympic sized pool, clubhouse w/ catering kitchen, lighted tennis courts & fitness center make this a highly sought after community. Move-in Ready!
Location
State GA
County Cobb
Rooms
Basement Bath/Stubbed, Interior Entry, Exterior Entry, Finished, Full, Partial
Main Level Bedrooms 1
Interior
Interior Features Bookcases, Tray Ceiling(s), High Ceilings, Double Vanity, Other, Pulldown Attic Stairs, Walk-In Closet(s)
Heating Natural Gas, Forced Air
Cooling Ceiling Fan(s), Zoned
Flooring Hardwood, Tile, Carpet
Fireplaces Number 1
Fireplaces Type Family Room, Factory Built
Exterior
Garage Attached, Garage, Side/Rear Entrance
Community Features Clubhouse, Gated, Fitness Center, Pool, Sidewalks, Street Lights, Tennis Court(s), Walk To Shopping
Utilities Available Underground Utilities, Cable Available, Electricity Available, Natural Gas Available, Phone Available, Sewer Available
Waterfront Description No Dock Or Boathouse
Roof Type Composition
Building
Story Three Or More
Sewer Public Sewer
Level or Stories Three Or More
Construction Status Resale
Schools
Elementary Schools Clay
Middle Schools Lindley
High Schools Pebblebrook
Others
Financing Conventional
Special Listing Condition Agent/Seller Relationship
Read Less Info
Want to know what your home might be worth? Contact us for a FREE valuation!

Our team is ready to help you sell your home for the highest possible price ASAP

© 2024 Georgia Multiple Listing Service. All Rights Reserved.
GET MORE INFORMATION

Broker | License ID: 303073
youragentkesha@legacysouthreg.com
240 Corporate Center Dr, Ste F, Stockbridge, GA, 30281, United States






