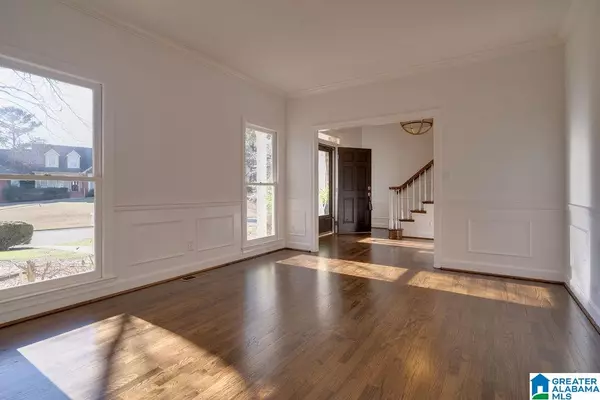$602,000
$619,000
2.7%For more information regarding the value of a property, please contact us for a free consultation.
4 Beds
4 Baths
4,226 SqFt
SOLD DATE : 04/12/2023
Key Details
Sold Price $602,000
Property Type Single Family Home
Sub Type Single Family
Listing Status Sold
Purchase Type For Sale
Square Footage 4,226 sqft
Price per Sqft $142
Subdivision Meadow Brook
MLS Listing ID 1346939
Sold Date 04/12/23
Bedrooms 4
Full Baths 2
Half Baths 2
HOA Fees $2/ann
Year Built 1987
Lot Size 0.440 Acres
Property Description
Welcome home to 3723 KESWICK CIRLE! A beautiful traditional Meadow Brook home situated on a double cut de sac with a personal pool. New paint inside and out, refinished hardwoods throughout the main level, updated kitchen with a large island, granite countertops, stainless appliances, main level laundry and garage. The master bedroom suite has a gorgeous new bath with a soaking tub, double vanity and separate shower. The family room has a wood burning fireplace and overlooks the backyard pool, a new deck, and a covered screened porch. Upstairs you will find 3 bedrooms, full bath, bonus room an additional half bath and new carpet. The basement has both finished and unfinished space with a door leading out to the backyard.
Location
State AL
County Shelby
Area N Shelby, Hoover
Rooms
Kitchen Eating Area, Island, Pantry
Interior
Interior Features Recess Lighting
Heating Central (HEAT)
Cooling Central (COOL)
Flooring Carpet, Hardwood, Stone Floor, Tile Floor
Fireplaces Number 1
Fireplaces Type Woodburning
Laundry Washer Hookup
Exterior
Exterior Feature Fenced Yard, Sprinkler System, Workshop (EXTR)
Garage Attached, Driveway Parking, Parking (MLVL)
Garage Spaces 2.0
Pool Personal Pool
Amenities Available Street Lights
Waterfront No
Building
Lot Description Corner Lot, Cul-de-sac, Some Trees, Subdivision
Foundation Basement
Sewer Septic
Water Public Water
Level or Stories 2+ Story
Schools
Elementary Schools Inverness
Middle Schools Oak Mountain
High Schools Oak Mountain
Others
Financing Cash,Conventional,FHA,VA
Read Less Info
Want to know what your home might be worth? Contact us for a FREE valuation!

Our team is ready to help you sell your home for the highest possible price ASAP
Bought with RE/MAX Southern Homes-280
GET MORE INFORMATION

Broker | License ID: 303073
youragentkesha@legacysouthreg.com
240 Corporate Center Dr, Ste F, Stockbridge, GA, 30281, United States






