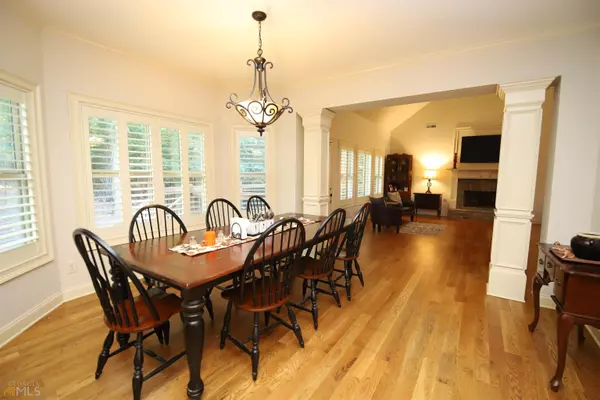$465,000
$475,000
2.1%For more information regarding the value of a property, please contact us for a free consultation.
4 Beds
3.5 Baths
3,136 SqFt
SOLD DATE : 04/07/2023
Key Details
Sold Price $465,000
Property Type Single Family Home
Sub Type Single Family Residence
Listing Status Sold
Purchase Type For Sale
Square Footage 3,136 sqft
Price per Sqft $148
Subdivision River Club
MLS Listing ID 20079501
Sold Date 04/07/23
Style Craftsman
Bedrooms 4
Full Baths 3
Half Baths 1
HOA Fees $600
HOA Y/N Yes
Originating Board Georgia MLS 2
Year Built 2010
Annual Tax Amount $3,990
Tax Year 2022
Lot Size 0.910 Acres
Acres 0.91
Lot Dimensions 39639.6
Property Sub-Type Single Family Residence
Property Description
Exceptionally designed executive home in Gated Community with Lake, Pool, and tennis court amenities. Home has site finished hardwood floors throughout main level, extensive woodwork, large eat in kitchen with walk in pantry, gas cooktop and wall oven/microwave combo. The master suite on main floor is oversized with double sinks, makeup vanity area, large shower, and tile surround tub. Wrought iron stair spindles, crown molding, oversized bedrooms, jack-n-jill bath upstairs and additional on suite. Full unfinished basement is studded for walls, stubbed for bath, and has lighting for use as a game room, workout room, storage and utility/workshop area. Call market expert for additional information and to schedule appointment 7063330680. Open House Sunday Oct 16th 2-4 pm
Location
State GA
County Troup
Rooms
Basement Bath/Stubbed, Concrete, Daylight, Exterior Entry, Full
Dining Room Separate Room
Interior
Interior Features Tray Ceiling(s), Vaulted Ceiling(s), High Ceilings, Double Vanity, Entrance Foyer, Soaking Tub, Separate Shower, Tile Bath, Walk-In Closet(s), Master On Main Level
Heating Natural Gas, Central, Common
Cooling Electric, Ceiling Fan(s), Central Air, Common
Flooring Hardwood, Tile
Fireplaces Number 1
Fireplaces Type Living Room, Factory Built
Equipment Satellite Dish
Fireplace Yes
Appliance Gas Water Heater, Cooktop, Dishwasher, Disposal, Microwave, Oven
Laundry Mud Room
Exterior
Exterior Feature Sprinkler System
Parking Features Attached, Garage Door Opener, Garage, Kitchen Level, Parking Pad, Side/Rear Entrance, Storage
Garage Spaces 2.0
Fence Fenced, Back Yard, Other
Community Features Lake, Pool, Street Lights, Tennis Court(s)
Utilities Available Underground Utilities, Cable Available, Electricity Available, High Speed Internet, Natural Gas Available, Phone Available, Water Available
Waterfront Description No Dock Rights,Lake
View Y/N No
Roof Type Composition
Total Parking Spaces 2
Garage Yes
Private Pool No
Building
Lot Description Private, Sloped
Faces I85 South to exit 18. Right on Lafayette Parkway to Country Club Rd which turns into Cameron Mill Road. River Club subdivision on left past Yellow Jacket boat launch on West Point lake.
Sewer Septic Tank
Water Public
Structure Type Concrete
New Construction No
Schools
Elementary Schools Franklin Forest
Middle Schools Gardner Newman
High Schools Lagrange
Others
HOA Fee Include Insurance,Maintenance Grounds,Other,Security,Swimming
Tax ID 0692 000021
Security Features Security System,Carbon Monoxide Detector(s),Smoke Detector(s),Gated Community
Acceptable Financing Cash, Conventional, FHA, VA Loan
Listing Terms Cash, Conventional, FHA, VA Loan
Special Listing Condition Resale
Read Less Info
Want to know what your home might be worth? Contact us for a FREE valuation!

Our team is ready to help you sell your home for the highest possible price ASAP

© 2025 Georgia Multiple Listing Service. All Rights Reserved.
GET MORE INFORMATION
Broker | License ID: 303073
youragentkesha@legacysouthreg.com
240 Corporate Center Dr, Ste F, Stockbridge, GA, 30281, United States






