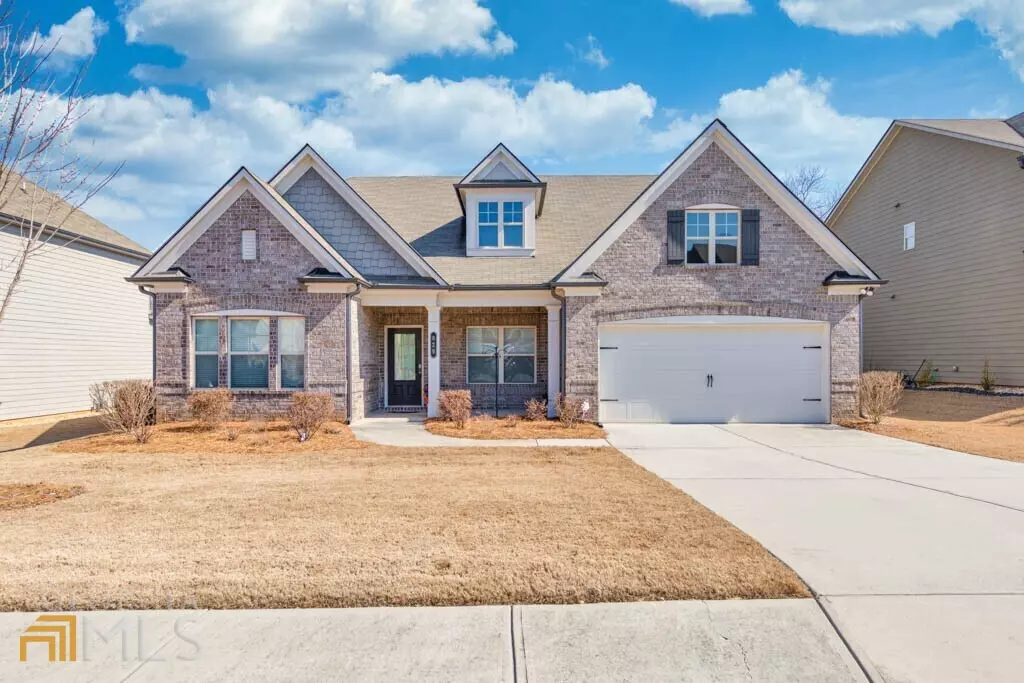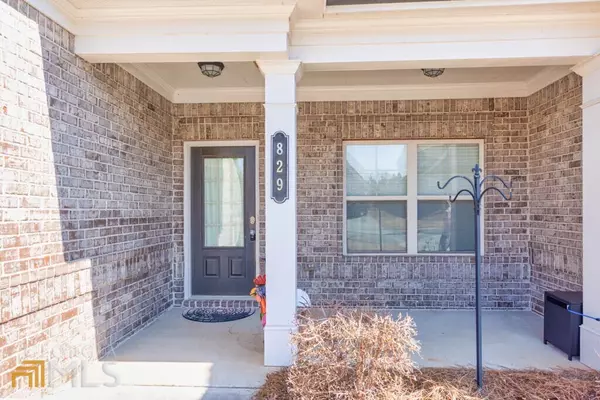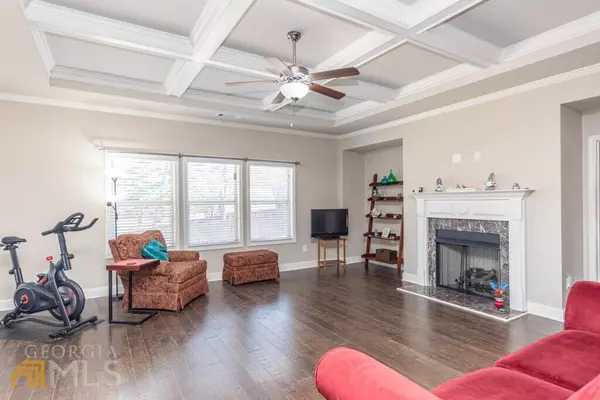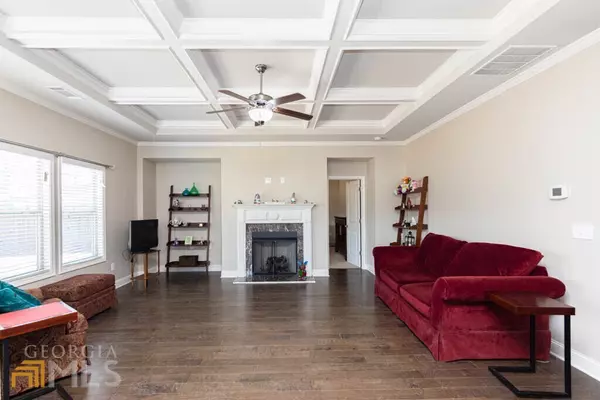$475,000
$475,000
For more information regarding the value of a property, please contact us for a free consultation.
4 Beds
3.5 Baths
2,747 SqFt
SOLD DATE : 04/14/2023
Key Details
Sold Price $475,000
Property Type Single Family Home
Sub Type Single Family Residence
Listing Status Sold
Purchase Type For Sale
Square Footage 2,747 sqft
Price per Sqft $172
Subdivision Parkside At Mulberry
MLS Listing ID 10133752
Sold Date 04/14/23
Style Brick Front,Traditional
Bedrooms 4
Full Baths 3
Half Baths 1
HOA Fees $500
HOA Y/N Yes
Originating Board Georgia MLS 2
Year Built 2017
Annual Tax Amount $5,542
Tax Year 2022
Lot Size 9,583 Sqft
Acres 0.22
Lot Dimensions 9583.2
Property Description
Welcome to this beautiful ranch in the growing Auburn area! The front foyer entryway leads to a spacious office with French glass doors. The main level features 3 bedrooms and a full bathroom. You will find an open-concept kitchen, dining, and living room leading to the back of the home. The kitchen features granite countertops, stainless steel appliances, and a spacious kitchen island and pantry. From the kitchen, you have a view of the living room and dining room, perfect for entertaining friends and family. Out back, you will find a fully fenced yard with a covered patio featuring an outdoor fireplace to enjoy all year round! Off the living room, you will find a spacious primary suite with a large shower and walk-in closet leading right to the laundry room and mudroom! On the upper floor, you will find a teen suite with a walk-in closet and a full bathroom perfect for in-laws and teens. The neighborhood features a private entrance to Little Mulberry Park, which includes 890 acres, 5.5 miles of paved multi-purpose and soft surface trails for equestrian and hiking, pavilions, a playground, a lake, an overlook area and a grill. Great opportunity to be in a "like new" home close to shopping, parks, schools and I-85!
Location
State GA
County Gwinnett
Rooms
Basement None
Interior
Interior Features Tray Ceiling(s), High Ceilings, Double Vanity, Separate Shower, Walk-In Closet(s), Master On Main Level
Heating Electric, Central
Cooling Ceiling Fan(s), Central Air
Flooring Carpet, Vinyl
Fireplaces Number 2
Fireplaces Type Family Room, Master Bedroom, Outside
Fireplace Yes
Appliance Dishwasher, Disposal, Microwave, Stainless Steel Appliance(s)
Laundry Mud Room
Exterior
Exterior Feature Garden, Sprinkler System
Parking Features Garage Door Opener, Garage, Kitchen Level
Fence Fenced, Back Yard, Wood
Community Features None
Utilities Available Cable Available, Sewer Connected, Electricity Available, Natural Gas Available, Phone Available, Water Available
Waterfront Description No Dock Or Boathouse,No Dock Rights
View Y/N No
Roof Type Composition
Garage Yes
Private Pool No
Building
Lot Description Level
Faces I-85 North to exit 118 for Gravel Springs Road. Turn right onto GA-324 E. Turn left onto Fence Rd NE. Turn left onto W Union Grove Circle. House will be on the right.
Foundation Slab
Sewer Public Sewer
Water Public
Structure Type Brick
New Construction No
Schools
Elementary Schools Mulberry
Middle Schools Dacula
High Schools Dacula
Others
HOA Fee Include Insurance,Maintenance Grounds,Management Fee,Other
Tax ID R2002 938
Security Features Security System,Carbon Monoxide Detector(s),Smoke Detector(s)
Acceptable Financing Cash, Conventional, FHA, VA Loan
Listing Terms Cash, Conventional, FHA, VA Loan
Special Listing Condition Resale
Read Less Info
Want to know what your home might be worth? Contact us for a FREE valuation!

Our team is ready to help you sell your home for the highest possible price ASAP

© 2025 Georgia Multiple Listing Service. All Rights Reserved.
GET MORE INFORMATION
Broker | License ID: 303073
youragentkesha@legacysouthreg.com
240 Corporate Center Dr, Ste F, Stockbridge, GA, 30281, United States






