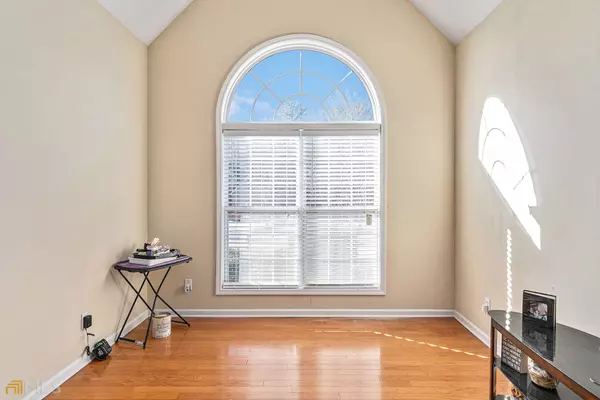Bought with Bre Bertrand • BHHS Georgia Properties
$320,000
$330,000
3.0%For more information regarding the value of a property, please contact us for a free consultation.
3 Beds
2 Baths
1,958 SqFt
SOLD DATE : 04/18/2023
Key Details
Sold Price $320,000
Property Type Single Family Home
Sub Type Single Family Residence
Listing Status Sold
Purchase Type For Sale
Square Footage 1,958 sqft
Price per Sqft $163
Subdivision The Lakes/Cedar Grove
MLS Listing ID 10119932
Sold Date 04/18/23
Style Brick 4 Side,Traditional
Bedrooms 3
Full Baths 2
Construction Status Resale
HOA Fees $850
HOA Y/N Yes
Year Built 2007
Annual Tax Amount $4,156
Tax Year 2022
Lot Size 0.310 Acres
Property Description
A true gem awaits you here on a corner lot in the beautifully kept Lakes at Cedar Grove subdivision. Turnkey ready condition, this home has waiting for you a new water heater, new HVAC, new roof (less than 5 years old), new interior paint, new flooring throughout, new storm door, etc. Stainless steel appliances are less than 1 year old. This home has a security system ready for use. Furnace has been serviced and is in good working order. This community offers a clubhouse, pool, basketball and tennis courts, an area for BBQs, and more. Not to mention the LOCATION! Right by Cedar Grove Lake, great schools. This home will not last long. Come see it today!
Location
State GA
County Fulton
Rooms
Basement None
Main Level Bedrooms 3
Interior
Interior Features High Ceilings, Walk-In Closet(s), Master On Main Level
Heating Central
Cooling Ceiling Fan(s), Central Air
Flooring Hardwood, Tile, Laminate
Fireplaces Number 1
Fireplaces Type Family Room, Gas Starter
Exterior
Exterior Feature Garden
Garage Attached, Garage, Side/Rear Entrance
Garage Spaces 2.0
Community Features Clubhouse, Lake, Pool, Sidewalks, Street Lights, Tennis Court(s), Walk To Schools, Walk To Shopping
Utilities Available Underground Utilities, Cable Available, Electricity Available, Natural Gas Available, Sewer Available, Water Available
Waterfront Description No Dock Or Boathouse
Roof Type Other
Building
Story One
Foundation Slab
Sewer Public Sewer
Level or Stories One
Structure Type Garden
Construction Status Resale
Schools
Elementary Schools Renaissance
Middle Schools Renaissance
High Schools Langston Hughes
Others
Acceptable Financing Cash, Conventional, FHA, VA Loan
Listing Terms Cash, Conventional, FHA, VA Loan
Financing Cash
Special Listing Condition As Is
Read Less Info
Want to know what your home might be worth? Contact us for a FREE valuation!

Our team is ready to help you sell your home for the highest possible price ASAP

© 2024 Georgia Multiple Listing Service. All Rights Reserved.
GET MORE INFORMATION

Broker | License ID: 303073
youragentkesha@legacysouthreg.com
240 Corporate Center Dr, Ste F, Stockbridge, GA, 30281, United States






