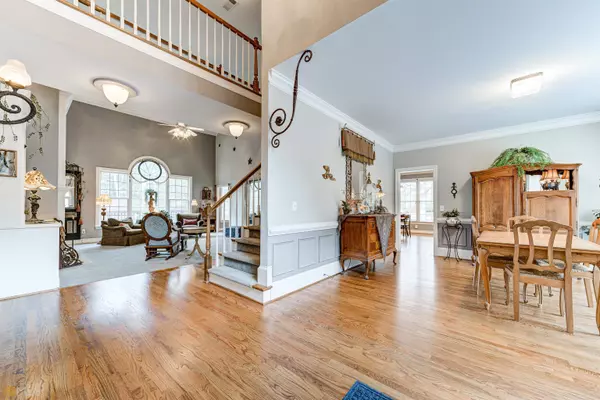Bought with Travis Powers • Maximum One Premier Realtors
$700,000
$700,000
For more information regarding the value of a property, please contact us for a free consultation.
5 Beds
4.5 Baths
5,106 SqFt
SOLD DATE : 04/18/2023
Key Details
Sold Price $700,000
Property Type Single Family Home
Sub Type Single Family Residence
Listing Status Sold
Purchase Type For Sale
Square Footage 5,106 sqft
Price per Sqft $137
Subdivision Gold Creek
MLS Listing ID 10127684
Sold Date 04/18/23
Style Brick 4 Side,Traditional
Bedrooms 5
Full Baths 4
Half Baths 1
Construction Status Resale
HOA Fees $750
HOA Y/N Yes
Year Built 1997
Annual Tax Amount $1,798
Tax Year 2022
Lot Size 2.158 Acres
Property Description
Welcome home to this immaculately kept, 4 sided brick home perfectly situated on a shaded, 2.15 acre corner lot. Step inside the two-story entryway to the open and light filled main floor. Newly renovated chef's kitchen is a showstopper! Custom cabinets, with gorgeous quartz counters and marble backsplash, 6 burner gas stove, large island with room for seating. Breakfast area and large keeping room adjoining the kitchen area. Living room features a triple window, built-ins and fireplace. Separate dining room with bay window. Master on main features tray ceiling and en-suite bath with double vanity, walk in closets, separate shower and soaking tub. Half bath on main level. Upstairs features 2 large bedrooms with Jack and Jill bath and additional bedroom/bonus room with closet and an additional full bath. Finished terrace level with in-law suite featuring full kitchen, office area with built-ins, living area, bedroom and full bath. Large workshop located on terrace level. Outside features a new deck, terrace level covered patio, irrigation system and gazebo. Whole house generator, newer HVAC (3 yrs), water heater (4 yrs) and roof (6 yrs).
Location
State GA
County Dawson
Rooms
Basement Bath Finished, Daylight, Interior Entry, Exterior Entry, Finished, Full
Main Level Bedrooms 1
Interior
Interior Features Vaulted Ceiling(s), High Ceilings, Double Vanity, Pulldown Attic Stairs, Rear Stairs, Walk-In Closet(s), In-Law Floorplan, Master On Main Level
Heating Natural Gas, Central, Zoned
Cooling Ceiling Fan(s), Central Air
Flooring Hardwood, Tile, Carpet
Fireplaces Number 1
Fireplaces Type Family Room, Living Room
Exterior
Exterior Feature Balcony, Sprinkler System
Garage Garage Door Opener, Garage, Kitchen Level, Side/Rear Entrance
Garage Spaces 2.0
Community Features None
Utilities Available Underground Utilities, Cable Available, Electricity Available, High Speed Internet, Natural Gas Available, Phone Available, Water Available
Roof Type Composition
Building
Story Three Or More
Foundation Block
Sewer Septic Tank
Level or Stories Three Or More
Structure Type Balcony,Sprinkler System
Construction Status Resale
Schools
Elementary Schools Robinson
Middle Schools Dawson County
High Schools Dawson County
Others
Acceptable Financing Cash, Conventional, VA Loan
Listing Terms Cash, Conventional, VA Loan
Financing VA
Read Less Info
Want to know what your home might be worth? Contact us for a FREE valuation!

Our team is ready to help you sell your home for the highest possible price ASAP

© 2024 Georgia Multiple Listing Service. All Rights Reserved.
GET MORE INFORMATION

Broker | License ID: 303073
youragentkesha@legacysouthreg.com
240 Corporate Center Dr, Ste F, Stockbridge, GA, 30281, United States






