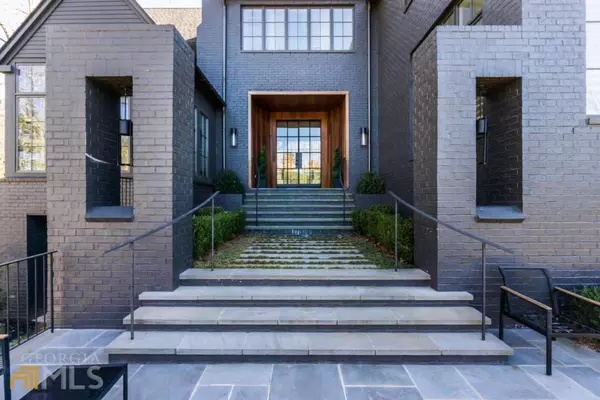Bought with Anoly Bristol • Compass
$2,300,000
$2,349,000
2.1%For more information regarding the value of a property, please contact us for a free consultation.
6 Beds
6.5 Baths
6,664 SqFt
SOLD DATE : 04/19/2023
Key Details
Sold Price $2,300,000
Property Type Single Family Home
Sub Type Single Family Residence
Listing Status Sold
Purchase Type For Sale
Square Footage 6,664 sqft
Price per Sqft $345
Subdivision Spalding Ridge
MLS Listing ID 10131555
Sold Date 04/19/23
Style Brick 4 Side,European
Bedrooms 6
Full Baths 6
Half Baths 1
Construction Status Resale
HOA Y/N No
Year Built 2018
Annual Tax Amount $17,454
Tax Year 2022
Lot Size 1.046 Acres
Property Description
Breathtakingly stunning, custom built 6 bedroom 6.5 bath All Brick Executive Home in Highly Desirable Location! LESS THAN FIVE MINUTES FROM 400 OFF EXIT 6!! Meticulously designed by award winning Kemp Hall Studio & built by Create Fine Homes. NO HOA! WALK OUT BACKYARD! MASTER ON MAIN! This Home sits on Over An Acre with an Open floorplan Perfect for entertaining & busy families, Hand Forged Steel Doors, Marble Countertops throughout, Chefs Kitchen, Designer Lighting, Bullnose Drywall Detail, Spray Foam Insulation, Sierra Pacific Aluminum Clad Casement Windows, Custom Landscape Design, Oversized 3 Car Garage with EV charger set-up in place! 4 Large Bedrooms with En-suite Bathrooms on upper level with a large secondary laundry room and walk-in Attic Storage over the garage that could be finished! Amazing Daylight Finished Basement with a Theater Room, Pool Table, Bedroom with En-suite Bathroom and additional unfinished storage area that is also already stubbed out for another bathroom! This amazing home will not last long!!
Location
State GA
County Fulton
Rooms
Basement Bath Finished, Daylight, Interior Entry, Exterior Entry, Finished, Full
Main Level Bedrooms 1
Interior
Interior Features Tray Ceiling(s), High Ceilings, Double Vanity, Pulldown Attic Stairs, Walk-In Closet(s), Master On Main Level
Heating Central, Forced Air
Cooling Central Air
Flooring Hardwood, Tile, Carpet
Fireplaces Number 2
Fireplaces Type Family Room, Other, Factory Built, Gas Starter, Gas Log
Exterior
Garage Attached, Garage Door Opener, Garage, Side/Rear Entrance
Garage Spaces 3.0
Fence Back Yard, Wood
Pool In Ground
Community Features Walk To Schools, Walk To Shopping
Utilities Available Underground Utilities, Cable Available, Electricity Available, Natural Gas Available, Phone Available, Water Available
Roof Type Composition
Building
Story Three Or More
Sewer Septic Tank
Level or Stories Three Or More
Construction Status Resale
Schools
Elementary Schools Dunwoody Springs
Middle Schools Sandy Springs
High Schools North Springs
Others
Acceptable Financing 1031 Exchange, Cash, Conventional, VA Loan
Listing Terms 1031 Exchange, Cash, Conventional, VA Loan
Special Listing Condition As Is
Read Less Info
Want to know what your home might be worth? Contact us for a FREE valuation!

Our team is ready to help you sell your home for the highest possible price ASAP

© 2024 Georgia Multiple Listing Service. All Rights Reserved.
GET MORE INFORMATION

Broker | License ID: 303073
youragentkesha@legacysouthreg.com
240 Corporate Center Dr, Ste F, Stockbridge, GA, 30281, United States






