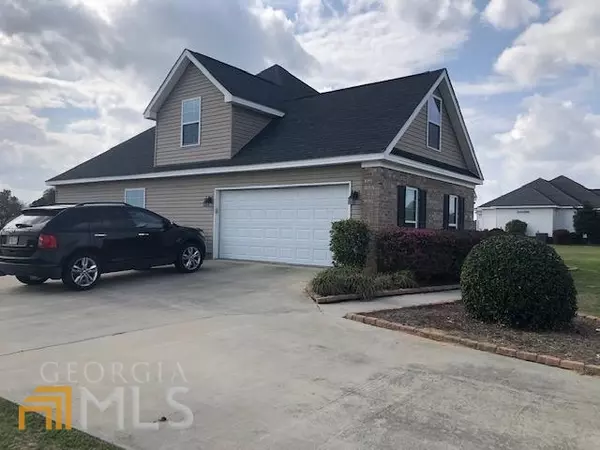Bought with Kathy D. Fairchild • ERA Southeast Coastal
$295,000
$295,000
For more information regarding the value of a property, please contact us for a free consultation.
4 Beds
3 Baths
1,997 SqFt
SOLD DATE : 04/21/2023
Key Details
Sold Price $295,000
Property Type Single Family Home
Sub Type Single Family Residence
Listing Status Sold
Purchase Type For Sale
Square Footage 1,997 sqft
Price per Sqft $147
Subdivision Woodbridge
MLS Listing ID 20106743
Sold Date 04/21/23
Style Brick Front,Craftsman,Ranch
Bedrooms 4
Full Baths 3
Construction Status Resale
HOA Fees $240
HOA Y/N Yes
Year Built 2014
Annual Tax Amount $2,166
Tax Year 2022
Lot Size 0.730 Acres
Property Description
**Welcome Home to Woodbridge Plantation Subdivision! Original Owner, Beautifully Maintained 1997 SqFt, 1- 1/2 Story 4 Bedroom, 3 Full Bath, 2 Car Garage on a Large 0.70 Acre Lot. This home comes with many Custom upgrades including Granite Counters, tiled back splash in Kitchen, Custom Cabinets, Stainless Steel Farmhouse sink, Surround Sound System in Living room, Wood Blinds on all windows and Beautiful Stone Gas Fireplace with Mantle. On the Main floor you will find the Owners Suite and 2 Additional bedrooms with 2nd Full Bath. The Owners Suite has high trey ceilings, large walk in closet and tiled bath with separate shower and soaker tub. The Kitchen has a large Island and lots of counter space. All Stainless appliances and Fridge stays too. Large family sized Dining off of Kitchen and Living Room. Open Concept plan. Vaulted Ceilings in LR and corner Fireplace. Upstairs you will find a 4th Bedroom and the 3rd Full Bath, or it could be used as Media/Gameroom. There is an outdoor rear covered patio with roll up shades. The side entry garage is very spacious and has area for tools and storage. This is a must-see home. Call today for your private tour. This home will not last long.
Location
State GA
County Bulloch
Rooms
Basement None
Main Level Bedrooms 3
Interior
Interior Features Tray Ceiling(s), Vaulted Ceiling(s), High Ceilings, Double Vanity, Soaking Tub, Pulldown Attic Stairs, Separate Shower, Tile Bath, Walk-In Closet(s), Master On Main Level, Split Bedroom Plan
Heating Electric, Central, Heat Pump
Cooling Electric, Ceiling Fan(s), Central Air, Heat Pump
Flooring Tile, Carpet, Laminate
Fireplaces Number 1
Fireplaces Type Family Room, Masonry, Gas Log
Exterior
Exterior Feature Sprinkler System
Garage Attached, Garage Door Opener, Garage, Kitchen Level, Parking Pad, Side/Rear Entrance
Community Features Street Lights
Utilities Available Underground Utilities, Cable Available, Sewer Connected, Electricity Available, High Speed Internet, Natural Gas Available, Phone Available, Water Available
Roof Type Composition
Building
Story One and One Half
Foundation Slab
Sewer Septic Tank
Level or Stories One and One Half
Structure Type Sprinkler System
Construction Status Resale
Schools
Elementary Schools Langston Chapel
Middle Schools Langston Chapel
High Schools Statesboro
Others
Acceptable Financing Cash, Conventional, FHA, VA Loan, USDA Loan
Listing Terms Cash, Conventional, FHA, VA Loan, USDA Loan
Financing FHA
Read Less Info
Want to know what your home might be worth? Contact us for a FREE valuation!

Our team is ready to help you sell your home for the highest possible price ASAP

© 2024 Georgia Multiple Listing Service. All Rights Reserved.
GET MORE INFORMATION

Broker | License ID: 303073
youragentkesha@legacysouthreg.com
240 Corporate Center Dr, Ste F, Stockbridge, GA, 30281, United States






