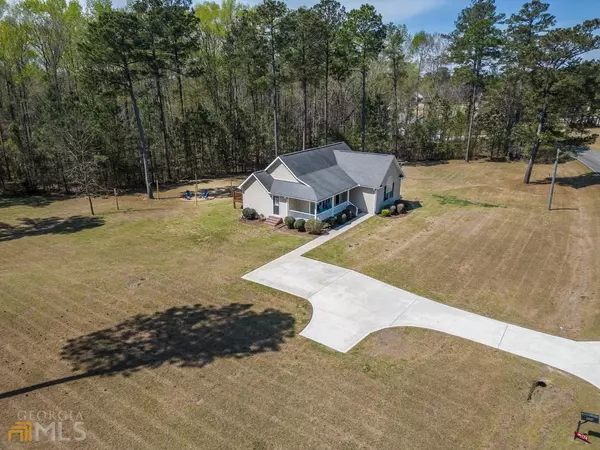Bought with Eric H. Pipkorn • EXP Realty LLC
$245,000
$245,000
For more information regarding the value of a property, please contact us for a free consultation.
3 Beds
2 Baths
1,469 SqFt
SOLD DATE : 04/24/2023
Key Details
Sold Price $245,000
Property Type Single Family Home
Sub Type Single Family Residence
Listing Status Sold
Purchase Type For Sale
Square Footage 1,469 sqft
Price per Sqft $166
Subdivision North Ridge Crossing
MLS Listing ID 20111202
Sold Date 04/24/23
Style Ranch,Traditional
Bedrooms 3
Full Baths 2
Construction Status Resale
HOA Y/N No
Year Built 2003
Annual Tax Amount $1,559
Tax Year 2023
Lot Size 2.470 Acres
Property Description
3 bed / 2 bath Ranch on a double lot in North Ridge Crossing. This home is just minutes from Lake Sinclair, offering lake life without the lake price! Home is well maintained, and features large living room opening to kitchen and dining room combo. The kitchen has upgraded stainless appliances, a breakfast bar, and pantry. Off the kitchen is a mud room with exterior door to a large parking area. All 3 bedrooms are on the main level. The master suite is oversized with a vaulted ceiling, and walk in closet. A spacious deck looks out over a level 2.47 acres- the largest lot in the neighborhood. Sellers have added a fire pit & garden area. The exterior is professionally landscaped, home is recently pressure washed, hot water heater 4 years young. Move right in! Home occupied- MUST HAVE APPOINTMENT
Location
State GA
County Baldwin
Rooms
Basement Crawl Space
Main Level Bedrooms 3
Interior
Interior Features Vaulted Ceiling(s), Walk-In Closet(s), Master On Main Level
Heating Central, Heat Pump
Cooling Electric, Ceiling Fan(s), Central Air
Flooring Hardwood, Carpet, Laminate
Exterior
Garage Parking Pad, Side/Rear Entrance
Garage Spaces 4.0
Community Features None
Utilities Available Cable Available, Electricity Available
Roof Type Composition
Building
Story One
Foundation Block
Sewer Septic Tank
Level or Stories One
Construction Status Resale
Schools
Elementary Schools Lakeview
Middle Schools Oak Hill
High Schools Baldwin
Others
Acceptable Financing Cash, Conventional, FHA, VA Loan, USDA Loan
Listing Terms Cash, Conventional, FHA, VA Loan, USDA Loan
Financing Conventional
Read Less Info
Want to know what your home might be worth? Contact us for a FREE valuation!

Our team is ready to help you sell your home for the highest possible price ASAP

© 2024 Georgia Multiple Listing Service. All Rights Reserved.
GET MORE INFORMATION

Broker | License ID: 303073
youragentkesha@legacysouthreg.com
240 Corporate Center Dr, Ste F, Stockbridge, GA, 30281, United States






