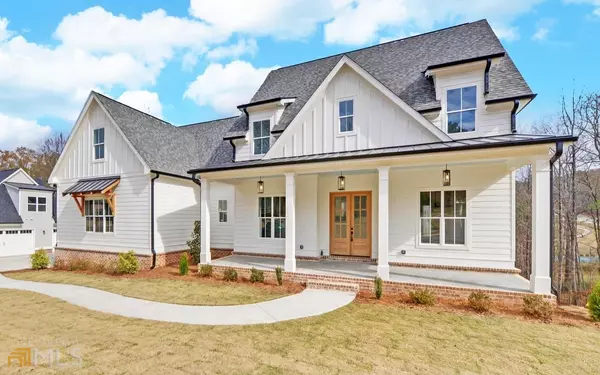$759,000
$759,900
0.1%For more information regarding the value of a property, please contact us for a free consultation.
4 Beds
4 Baths
2,900 SqFt
SOLD DATE : 04/21/2023
Key Details
Sold Price $759,000
Property Type Single Family Home
Sub Type Single Family Residence
Listing Status Sold
Purchase Type For Sale
Square Footage 2,900 sqft
Price per Sqft $261
Subdivision Scenic Falls Of Braselton
MLS Listing ID 10099182
Sold Date 04/21/23
Style Brick 4 Side,Craftsman
Bedrooms 4
Full Baths 4
HOA Fees $1,000
HOA Y/N Yes
Originating Board Georgia MLS 2
Year Built 2022
Annual Tax Amount $695
Tax Year 2021
Lot Size 0.590 Acres
Acres 0.59
Lot Dimensions 25700.4
Property Description
The Jefferson Floor plan is a charming farmhouse style home featuring a large rocking chair front porch, foyer, private office, two story great room, chef's kitchen and double doors to the back deck. A private lot backing to woods and a creek with a flat sodded front yard. Impressive Island Kitchen with Shaker style Cabinets, Stainless Steel Appliances Package, Granite, Under-counter lighting and Stainless Steel Farm Sink. Great Room features a linear fireplace. Main level Owners Suite is just off of the great room, lavish Spa Bath with freestanding tub, huge walk-in shower plus a custom walk-in closet. High-end finishes throughout. Adjacent to the kitchen is a powder room, mud room with bench seat, laundry room with counter, 3 car side entry garage. Irrigation with Bermuda surrounding the home with a customized landscape plan. This gorgeous home is almost ready to move in. Unfinished basement is ready for your future plans!
Location
State GA
County Jackson
Rooms
Basement Interior Entry, Exterior Entry, Full
Dining Room Seats 12+
Interior
Interior Features High Ceilings, Double Vanity, Walk-In Closet(s), Master On Main Level
Heating Central, Forced Air, Heat Pump, Zoned
Cooling Ceiling Fan(s), Central Air, Heat Pump, Zoned
Flooring Hardwood, Tile, Carpet
Fireplaces Number 1
Fireplaces Type Factory Built, Masonry
Fireplace Yes
Appliance Cooktop, Dishwasher, Microwave, Oven
Laundry Common Area, Mud Room
Exterior
Parking Features Attached, Garage Door Opener, Garage, Kitchen Level, Side/Rear Entrance
Garage Spaces 3.0
Community Features Clubhouse, Gated, Playground, Pool, Sidewalks, Street Lights, Tennis Court(s)
Utilities Available Underground Utilities, Cable Available, Phone Available
Waterfront Description No Dock Or Boathouse,Creek
View Y/N No
Roof Type Composition
Total Parking Spaces 3
Garage Yes
Private Pool No
Building
Lot Description Private, Sloped
Faces I85 North to Exit 229, turn right on Hwy 53, turn left on Hwy 124, turn left on Hwy 60, one mile to left into Scenic Falls, take first right and then first left on Water Oak Trail, left on Walnut River Trail. Home is 4th on left.
Foundation Slab
Sewer Septic Tank
Water Public
Structure Type Concrete
New Construction Yes
Schools
Elementary Schools West Jackson
Middle Schools West Jackson
High Schools Jackson County
Others
HOA Fee Include Swimming
Tax ID 111A 004B
Security Features Smoke Detector(s)
Acceptable Financing Cash, Conventional, Other
Listing Terms Cash, Conventional, Other
Special Listing Condition New Construction
Read Less Info
Want to know what your home might be worth? Contact us for a FREE valuation!

Our team is ready to help you sell your home for the highest possible price ASAP

© 2025 Georgia Multiple Listing Service. All Rights Reserved.
GET MORE INFORMATION
Broker | License ID: 303073
youragentkesha@legacysouthreg.com
240 Corporate Center Dr, Ste F, Stockbridge, GA, 30281, United States






