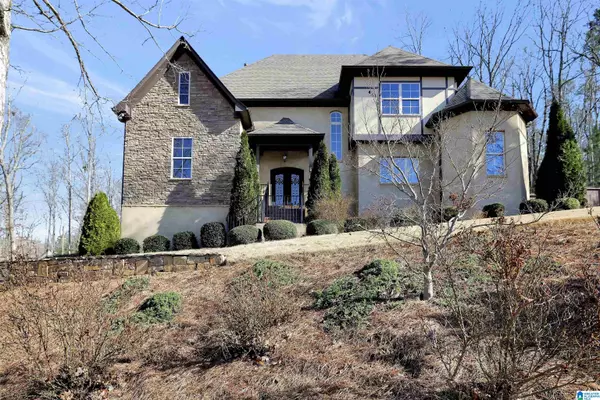$550,000
$600,000
8.3%For more information regarding the value of a property, please contact us for a free consultation.
4 Beds
4 Baths
2,973 SqFt
SOLD DATE : 04/25/2023
Key Details
Sold Price $550,000
Property Type Single Family Home
Sub Type Single Family
Listing Status Sold
Purchase Type For Sale
Square Footage 2,973 sqft
Price per Sqft $184
Subdivision Courtyard Manor
MLS Listing ID 1343506
Sold Date 04/25/23
Bedrooms 4
Full Baths 3
Half Baths 1
HOA Fees $47/ann
Year Built 2011
Lot Size 1.050 Acres
Property Description
Luxury living awaits at this home filled with unique touches. Privacy isn't an issue and the home is approximately 2,973 sqft floor plan provides ample room to accommodate a large family – featuring 4 bedrooms, 3 full bathrooms, plus 1 powder room for easy access. On the main floor, you'll find the oversized master bedroom adorned with a trey ceiling and boasts a fabulous ensuite with elegant fixtures including His-and-Hers sinks. While the additional 3 bedrooms and 2 full bathrooms are all located upstairs. The spacious living area adjoins the dining room with a fireplace with a gorgeous brick floor-to-ceiling surround. The gourmet kitchen is the home chef’s dream playground with custom wooden cabinets, gleaming granite countertops, and a large center island. The unfinished basement offers the potential to build another living space. Outdoor covered kitchen w/stainless steel grill great for outdoor entertainment. Three-car garage with additional parking on the extended driveway.
Location
State AL
County Shelby
Area Helena, Pelham
Rooms
Kitchen Eating Area, Island
Interior
Interior Features Multiple Staircases, Recess Lighting, Security System
Heating Central (HEAT), Dual Systems (HEAT), Electric (HEAT), Forced Air
Cooling Central (COOL), Dual Systems (COOL), Electric (COOL)
Flooring Carpet, Hardwood, Tile Floor
Fireplaces Number 1
Fireplaces Type Gas (FIREPL)
Laundry Utility Sink, Washer Hookup
Exterior
Exterior Feature Fenced Yard, Grill, Lighting System, Porch, Sprinkler System
Garage Attached, Basement Parking, Driveway Parking
Garage Spaces 3.0
Pool Community
Amenities Available Sidewalks, Street Lights, Swimming Allowed
Waterfront No
Building
Lot Description Acreage, Irregular Lot, Some Trees, Subdivision
Foundation Basement
Sewer Septic
Water Public Water
Level or Stories 2+ Story
Schools
Elementary Schools Pelham Ridge
Middle Schools Pelham Park
High Schools Pelham
Others
Financing Cash,Conventional,FHA,VA
Read Less Info
Want to know what your home might be worth? Contact us for a FREE valuation!

Our team is ready to help you sell your home for the highest possible price ASAP
Bought with Keller Williams Realty Hoover
GET MORE INFORMATION

Broker | License ID: 303073
youragentkesha@legacysouthreg.com
240 Corporate Center Dr, Ste F, Stockbridge, GA, 30281, United States






