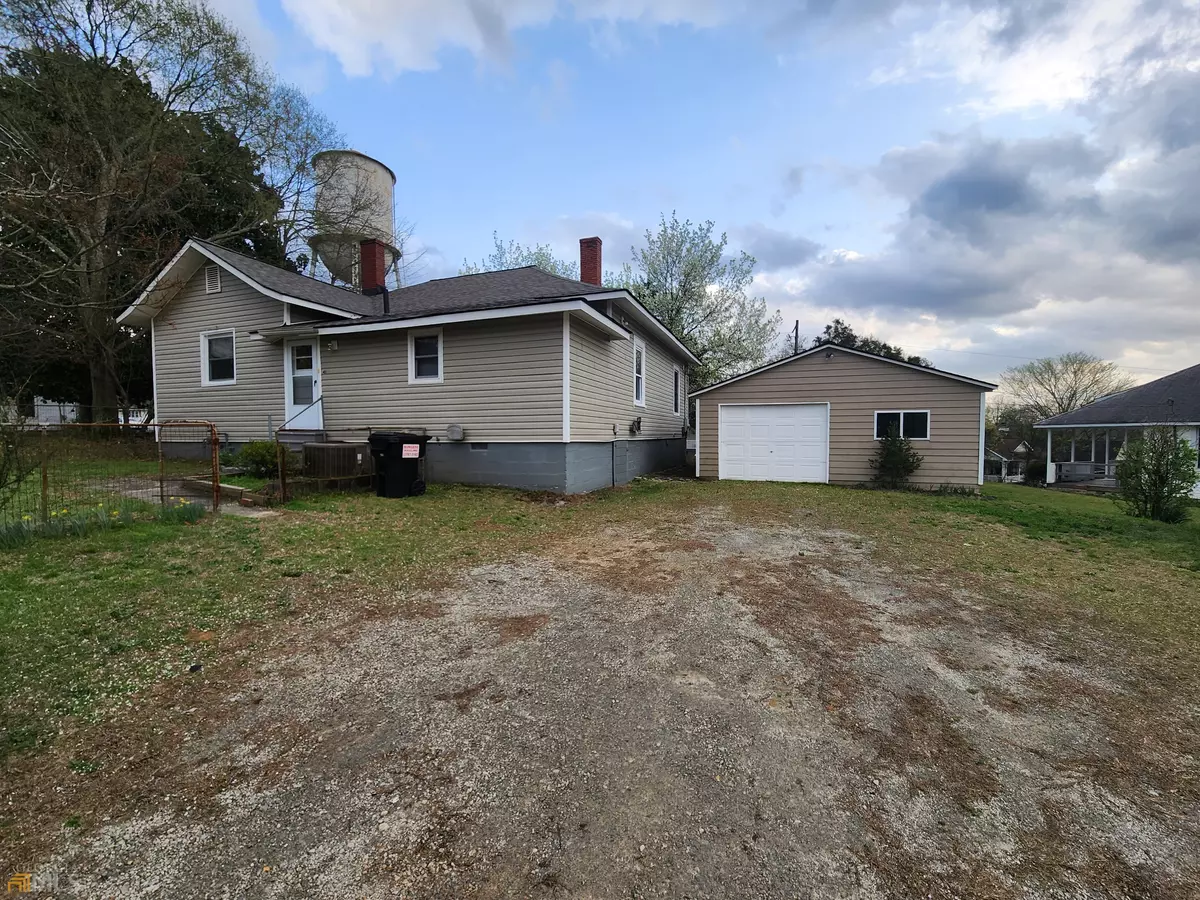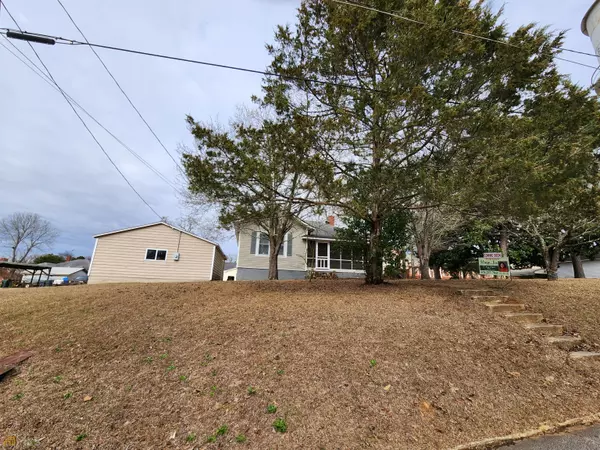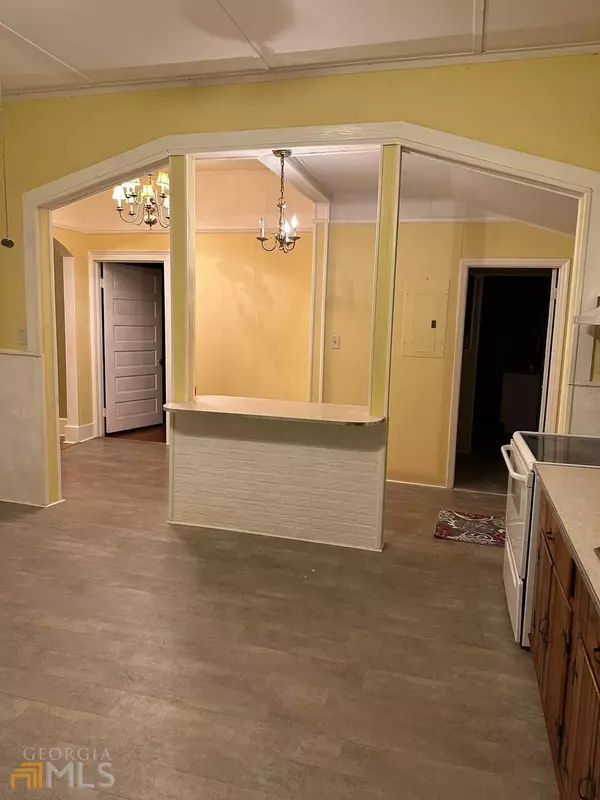$228,000
$239,900
5.0%For more information regarding the value of a property, please contact us for a free consultation.
2 Beds
1.5 Baths
1,454 SqFt
SOLD DATE : 05/03/2023
Key Details
Sold Price $228,000
Property Type Single Family Home
Sub Type Single Family Residence
Listing Status Sold
Purchase Type For Sale
Square Footage 1,454 sqft
Price per Sqft $156
Subdivision Porterdale Village
MLS Listing ID 10125785
Sold Date 05/03/23
Style Bungalow/Cottage
Bedrooms 2
Full Baths 1
Half Baths 1
HOA Y/N No
Originating Board Georgia MLS 2
Year Built 1920
Annual Tax Amount $1,786
Tax Year 2022
Lot Size 10,018 Sqft
Acres 0.23
Lot Dimensions 10018.8
Property Description
***PRICE ADJUSTMENT - BRING ALL OFFERS*** Beautifully remodeled 2 BR/2 BA home with a large central hallway for added living space. Home features a 572 sq. ft. custom-built detached garage with storage/workshop space along with another workshop in the crawlspace which features a concrete floor, cabinets, and electrical. There is plenty of parking space. The bathrooms and kitchen have been updated with vintage designs. There is a screened front porch, and a fenced back yard. Seller is offering a $10,000.00 REMODELING BONUS to be paid at closing if your preference is for granite and more modern finishes rather than the vintage style. All the electrical and plumbing in the house was replaced in 2011 and a new architectural shingle roof was installed on 02-22-23. Each bedroom has a connecting private bathroom (one has a full bath and one has a half bath and both have storage). The lot on one side is owned by the City and has no house on it so for added privacy. A new vapor barrier has been placed in the remaining crawl space area. Great location on a street where many of the neighboring homes have already been remodeled. Walking distance to entertainment, dining, shopping, riverside parks, 1/4 mi. paved walk track, disc golf, playgrounds, and churches. Quiet village that has been undergoing a major revitalization since 1998. Schedule your appointment today! Call Listing Agent today to schedule an appointment to view this historic charmer!
Location
State GA
County Newton
Rooms
Basement Crawl Space
Interior
Interior Features High Ceilings, Master On Main Level, Tile Bath
Heating Central
Cooling Central Air
Flooring Hardwood
Fireplace No
Appliance Electric Water Heater, Ice Maker, Oven/Range (Combo), Refrigerator
Laundry Mud Room
Exterior
Parking Features Detached, Garage, Garage Door Opener, Guest, Kitchen Level, Side/Rear Entrance, Storage
Community Features Golf, Park, Playground, Sidewalks, Street Lights, Near Shopping
Utilities Available Cable Available, Electricity Available, High Speed Internet, Natural Gas Available, Phone Available, Sewer Connected, Water Available
View Y/N No
Roof Type Composition
Garage Yes
Private Pool No
Building
Lot Description City Lot, Level
Faces I-20 E from Atlanta to exit #88/Almon Rd. Turn R, drive approx. 2-3 miles and turn L onto Ga. Hwy. 81/S. Broad Street (Burger King and convenience stores will be on the R.). Cross river, pass City Hall, turn R at light onto E Palmetto St. and turn immediately into the back alley across the street from the side entrance of the Baptist Church. (If you make it to the stop sign at Poplar St., you've missed it... back up.) House will be on the right. Look for the For Sale sign. House w/be on the R.
Sewer Public Sewer
Water Public
Structure Type Vinyl Siding
New Construction No
Schools
Elementary Schools Middle Ridge
Middle Schools Clements
High Schools Newton
Others
HOA Fee Include None
Tax ID P001000000126000
Special Listing Condition Resale
Read Less Info
Want to know what your home might be worth? Contact us for a FREE valuation!

Our team is ready to help you sell your home for the highest possible price ASAP

© 2025 Georgia Multiple Listing Service. All Rights Reserved.
GET MORE INFORMATION
Broker | License ID: 303073
youragentkesha@legacysouthreg.com
240 Corporate Center Dr, Ste F, Stockbridge, GA, 30281, United States






