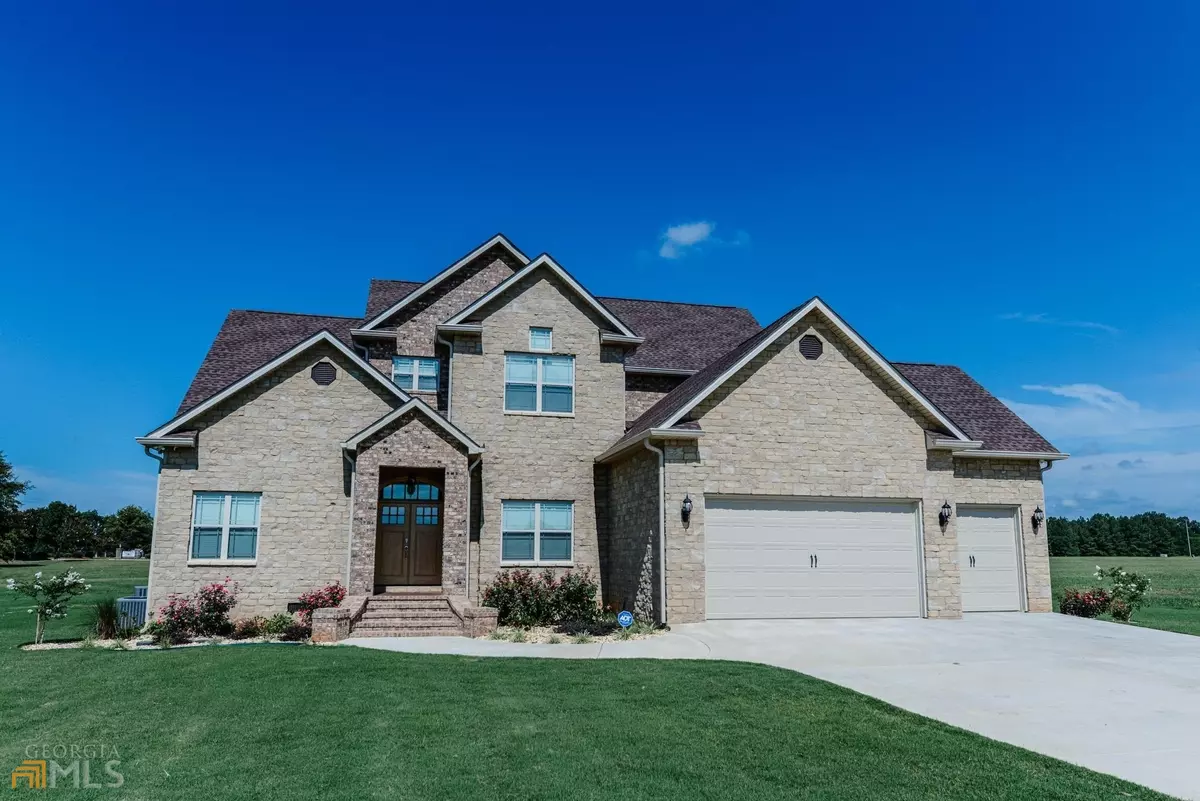$540,000
$540,000
For more information regarding the value of a property, please contact us for a free consultation.
5 Beds
5 Baths
3,551 SqFt
SOLD DATE : 05/04/2023
Key Details
Sold Price $540,000
Property Type Single Family Home
Sub Type Single Family Residence
Listing Status Sold
Purchase Type For Sale
Square Footage 3,551 sqft
Price per Sqft $152
Subdivision Plane Living Skypark
MLS Listing ID 20100347
Sold Date 05/04/23
Style Brick 4 Side
Bedrooms 5
Full Baths 4
Half Baths 2
HOA Fees $205
HOA Y/N Yes
Originating Board Georgia MLS 2
Year Built 2021
Annual Tax Amount $164
Tax Year 2021
Lot Size 1.000 Acres
Acres 1.0
Lot Dimensions 1
Property Description
This immaculate brick and stone home, situated on an acre allows you to enjoy country living at its best while the city life is still accessible to you. Located in Plane Living SkyPark Subdivision, which offers its own turf runway this home is perfect. A 5 Bdrm, 4 full, 2 half ba exudes luxury & attention to detail. Designer finishes in the kitchen, mudroom and bathrooms featuring marble and quartz also accents of granite. The oversized Master suite is located on the main floor, with large dual walk-in closets also offering a split floor plan. The home features a total of 3 en suits, an additional bedroom that is spacious enough to also use for an entertainment area. Every turn of the home details generous and open spaces. It's Love at first sight from the moment you walk onto the front porch. Once inside, there is an abundance of lighting, formal dining room that's perfect for gathering, tons of storage and the outdoor space boasts a gorgeous covered back porch, yard landscaped with plenty of yard space. You'll find comfort in every area of the home, including the garage that offers a 2 ton mini split a/c unit with heat pump. No expenses spared on this like new home. Contact me today to schedule your showing!
Location
State GA
County Peach
Rooms
Basement None
Interior
Interior Features High Ceilings, Double Vanity, Other, Walk-In Closet(s), In-Law Floorplan, Master On Main Level, Split Bedroom Plan
Heating Central
Cooling Central Air
Flooring Vinyl
Fireplaces Number 1
Fireplace Yes
Appliance Stainless Steel Appliance(s)
Laundry Mud Room
Exterior
Parking Features Garage
Community Features Airport/Runway
Utilities Available Electricity Available
View Y/N No
Roof Type Composition
Garage Yes
Private Pool No
Building
Lot Description Corner Lot
Faces Use GPS
Sewer Septic Tank
Water Public
Structure Type Brick
New Construction No
Schools
Elementary Schools Hunt
Middle Schools Fort Valley
High Schools Peach County
Others
HOA Fee Include None
Tax ID 030 151
Special Listing Condition Resale
Read Less Info
Want to know what your home might be worth? Contact us for a FREE valuation!

Our team is ready to help you sell your home for the highest possible price ASAP

© 2025 Georgia Multiple Listing Service. All Rights Reserved.
GET MORE INFORMATION
Broker | License ID: 303073
youragentkesha@legacysouthreg.com
240 Corporate Center Dr, Ste F, Stockbridge, GA, 30281, United States






