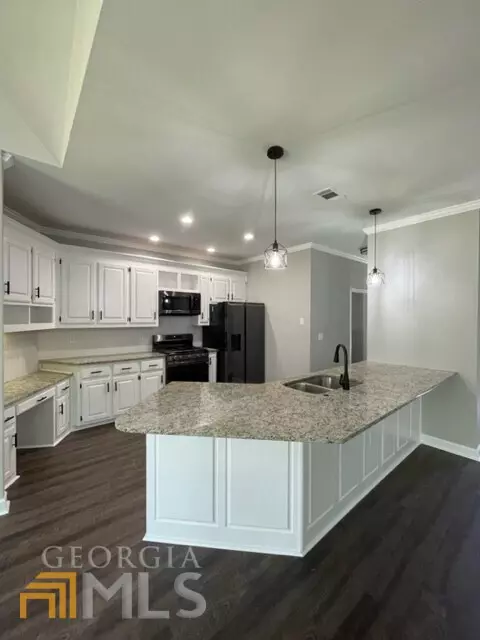Bought with Kiley Hodgson • HOME Real Estate, LLC
$495,000
$484,900
2.1%For more information regarding the value of a property, please contact us for a free consultation.
4 Beds
2.5 Baths
2,542 SqFt
SOLD DATE : 05/05/2023
Key Details
Sold Price $495,000
Property Type Single Family Home
Sub Type Single Family Residence
Listing Status Sold
Purchase Type For Sale
Square Footage 2,542 sqft
Price per Sqft $194
Subdivision Richland
MLS Listing ID 10145094
Sold Date 05/05/23
Style Brick Front,Traditional
Bedrooms 4
Full Baths 2
Half Baths 1
Construction Status Updated/Remodeled
HOA Fees $620
HOA Y/N Yes
Year Built 1988
Annual Tax Amount $3,805
Tax Year 2022
Lot Size 0.490 Acres
Property Description
Completely renovated 4 bedroom 2/5 bath home in Richland Subdivision. Home might as well be new. 2,500+ sq ft on 1/2 acre. All new windows, flooring, paint, fixtures, updated kitchen with granite counters and new black stainless steel appliances, completely updated bathrooms, 2 new HVAC units, and new gutters. Home also has large dining room, office with built ins, large walk in pantry, fireplace in great room, eat in kitchen with bar seating as well, kitchen open to den, large bedrooms and 3 walk in closets. Storage will not be an issue. Large private back yard that is partially fenced. Fence has been repaired and newly stained. Large back deck with plenty of room for entertaining. New pergola and paint. Owner / Agent. All flooring is clean, so please remove shoes or make sure they are clean.
Location
State GA
County Gwinnett
Rooms
Basement None
Interior
Interior Features Bookcases, Double Vanity, Pulldown Attic Stairs, Split Bedroom Plan, Tray Ceiling(s), Two Story Foyer
Heating Central, Natural Gas
Cooling Central Air, Electric
Flooring Carpet, Tile, Vinyl
Fireplaces Number 1
Fireplaces Type Factory Built, Family Room, Gas Log
Exterior
Exterior Feature Other
Garage Garage, Garage Door Opener, Kitchen Level, Side/Rear Entrance
Fence Wood
Community Features Clubhouse, Park, Playground, Pool, Sidewalks, Street Lights, Tennis Court(s), Tennis Team
Utilities Available Cable Available, Electricity Available, High Speed Internet, Natural Gas Available, Phone Available, Sewer Connected, Underground Utilities, Water Available
View City
Roof Type Other
Building
Story Two
Sewer Public Sewer
Level or Stories Two
Structure Type Other
Construction Status Updated/Remodeled
Schools
Elementary Schools Walnut Grove
Middle Schools Creekland
High Schools Collins Hill
Others
Acceptable Financing Cash, Conventional, FHA, VA Loan
Listing Terms Cash, Conventional, FHA, VA Loan
Financing Conventional
Special Listing Condition Agent Owned, Investor Owned
Read Less Info
Want to know what your home might be worth? Contact us for a FREE valuation!

Our team is ready to help you sell your home for the highest possible price ASAP

© 2024 Georgia Multiple Listing Service. All Rights Reserved.
GET MORE INFORMATION

Broker | License ID: 303073
youragentkesha@legacysouthreg.com
240 Corporate Center Dr, Ste F, Stockbridge, GA, 30281, United States






