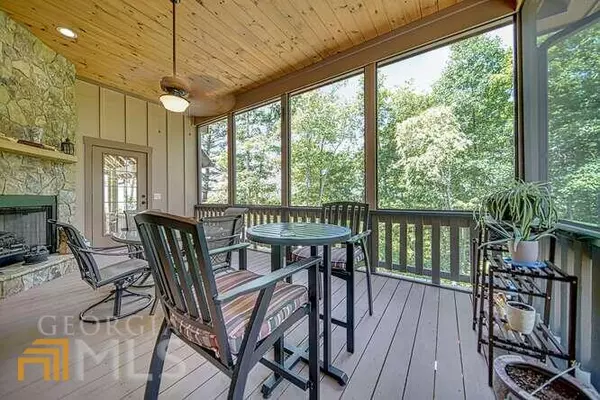Bought with Edward Schaack • EXP Realty LLC
$655,000
$685,000
4.4%For more information regarding the value of a property, please contact us for a free consultation.
3 Beds
3.5 Baths
1.92 Acres Lot
SOLD DATE : 05/10/2023
Key Details
Sold Price $655,000
Property Type Single Family Home
Sub Type Single Family Residence
Listing Status Sold
Purchase Type For Sale
Subdivision Lakeview Heights
MLS Listing ID 10095037
Sold Date 05/10/23
Style Craftsman,Traditional
Bedrooms 3
Full Baths 3
Half Baths 1
Construction Status Resale
HOA Fees $250
HOA Y/N Yes
Year Built 2020
Annual Tax Amount $1,504
Tax Year 2022
Lot Size 1.920 Acres
Property Description
PRICE REDUCED ON THIS IMMACULATE CRAFTSMAN HOME WITH LAKE AND MOUNTAIN VIEWS. From the 2"x6" exterior construction to the dual fuel system to the Pella windows and doors to the Carrier HVAC system to the custom Hickory cabinets and vanities and the KitchenAid appliances, this stunning home combines beauty with exceptional craftsmanship and value! Located within minutes of Lake Chatuge and all that the area has to offer, this 3BR/3.5BA gem is warm and inviting. You'll love the vaulted Great Room with wood-burning fireplace, custom Hickory cabinets in the kitchen, the outdoor fireplace on the spacious, covered, screened-in deck, and the separate grilling balcony with a propane hook-up. There's a climate controlled two-car garage, as well as a heated, cooled and insulated unfinished basement with plumbing already stubbed in.
Location
State NC
County Nc Counties
Rooms
Basement Bath/Stubbed, Daylight, Exterior Entry, Full, Interior Entry
Main Level Bedrooms 1
Interior
Interior Features High Ceilings, Master On Main Level, Pulldown Attic Stairs, Soaking Tub
Heating Dual, Heat Pump, Natural Gas
Cooling Ceiling Fan(s), Central Air, Heat Pump
Flooring Other
Fireplaces Number 2
Fireplaces Type Outside, Wood Burning Stove
Exterior
Garage Carport, Detached, Garage
Community Features Gated
Utilities Available Electricity Available, High Speed Internet, Other, Propane, Water Available
View Lake, Mountain(s)
Roof Type Composition
Building
Story Three Or More
Sewer Septic Tank
Level or Stories Three Or More
Construction Status Resale
Schools
Elementary Schools Other
Middle Schools Other
High Schools Other
Others
Acceptable Financing Cash, Conventional
Listing Terms Cash, Conventional
Financing Cash
Special Listing Condition Covenants/Restrictions
Read Less Info
Want to know what your home might be worth? Contact us for a FREE valuation!

Our team is ready to help you sell your home for the highest possible price ASAP

© 2024 Georgia Multiple Listing Service. All Rights Reserved.
GET MORE INFORMATION

Broker | License ID: 303073
youragentkesha@legacysouthreg.com
240 Corporate Center Dr, Ste F, Stockbridge, GA, 30281, United States






