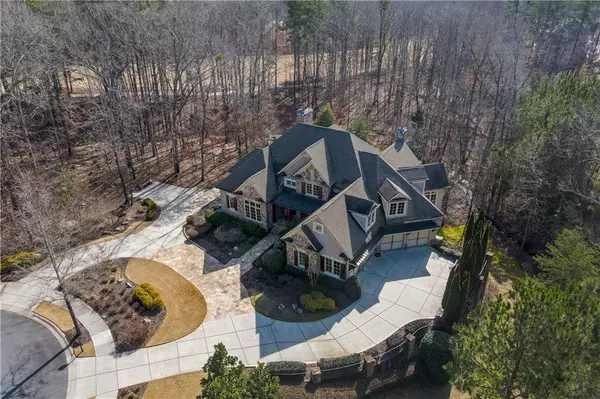$1,625,000
$1,750,000
7.1%For more information regarding the value of a property, please contact us for a free consultation.
5 Beds
6 Baths
6,881 SqFt
SOLD DATE : 05/10/2023
Key Details
Sold Price $1,625,000
Property Type Single Family Home
Sub Type Single Family Residence
Listing Status Sold
Purchase Type For Sale
Square Footage 6,881 sqft
Price per Sqft $236
Subdivision Governors Towne Club
MLS Listing ID 7172409
Sold Date 05/10/23
Style Traditional
Bedrooms 5
Full Baths 5
Half Baths 2
Construction Status Resale
HOA Fees $3,200
HOA Y/N Yes
Originating Board First Multiple Listing Service
Year Built 2007
Annual Tax Amount $11,816
Tax Year 2021
Lot Size 1.160 Acres
Acres 1.16
Property Description
* THIS HOME LOOKS SO MUCH BRIGHTER NOW SINCE IT’S BEEN PAINTED! IN ADDITION TO THAT - THIS PRICE INCLUDES 2 LOTS ON A PRIVATE CUL-DE-SAC!! This beautiful estate has 5 spacious bedrooms with the master on the main, three bedrooms upstairs and one in-law/teen/Au-pair suite on the terrace level that features its’ own kitchen, laundry facilities, sitting area, and access to a spacious patio. All bedrooms are oversized, ensuite and include sitting areas and walk-in closets. This home has an amazing open floor plan with rooms that flow together perfectly. As you walk into the gorgeous Chef’s kitchen - you just can't help but smile as you notice all the upgrades that were added along with all the enormous beams that adorn the surrounding two story ceilings. The grand scale keeping room and eat in kitchen are showcased beautifully from the well appointed kitchen. Additional highlights on the main floor include a floor to ceiling wood paneled office, a cozy living room, large formal dining room and two powder rooms. The fully finished terrace level has all the bells and whistles one could ask for - including a private teen suite/au-pair suite, spacious TV/media room, personal home gym, elaborate custom bar, billiard room, private card/cigar room (with ventilation!) and lots of storage. Many of the rooms throughout this home overlook the finely manicured grounds, salt water pool, spa and gazebo. All of which can be used year round. Heat the pool or spa during those cooler months or cozy up to the fireplace and watch sports in the gazebo. There are far too many other features to mention - so you should just come see it in person. I can assure you this home will not disappoint!
Location
State GA
County Paulding
Lake Name None
Rooms
Bedroom Description In-Law Floorplan, Master on Main, Sitting Room
Other Rooms Gazebo
Basement Daylight, Exterior Entry, Finished, Finished Bath, Full, Interior Entry
Main Level Bedrooms 1
Dining Room Seats 12+, Separate Dining Room
Interior
Interior Features Beamed Ceilings, Bookcases, Cathedral Ceiling(s), Coffered Ceiling(s), Crown Molding, Entrance Foyer 2 Story, High Ceilings 10 ft Lower, High Ceilings 10 ft Main, High Ceilings 10 ft Upper, Wet Bar
Heating Central, Forced Air, Natural Gas, Zoned
Cooling Ceiling Fan(s), Central Air, Multi Units, Zoned
Flooring Carpet, Hardwood, Stone
Fireplaces Number 5
Fireplaces Type Basement, Family Room, Keeping Room, Living Room, Master Bedroom, Outside
Window Features Double Pane Windows
Appliance Dishwasher, Disposal, Double Oven, Gas Cooktop, Gas Range, Self Cleaning Oven
Laundry Laundry Room, Lower Level, Main Level, Upper Level
Exterior
Exterior Feature Lighting, Private Yard
Garage Attached, Driveway, Garage, Garage Door Opener, Garage Faces Side, Kitchen Level
Garage Spaces 4.0
Fence Back Yard, Fenced
Pool Fenced, Heated, Salt Water
Community Features Clubhouse, Country Club, Fitness Center
Utilities Available Cable Available, Electricity Available, Natural Gas Available, Underground Utilities
Waterfront Description None
View Pool, Trees/Woods
Roof Type Composition
Street Surface Paved
Accessibility None
Handicap Access None
Porch Covered, Deck, Front Porch, Patio, Rear Porch
Private Pool true
Building
Lot Description Back Yard, Cul-De-Sac, Landscaped, Level
Story Three Or More
Foundation Concrete Perimeter
Sewer Public Sewer
Water Public
Architectural Style Traditional
Level or Stories Three Or More
Structure Type Brick 4 Sides
New Construction No
Construction Status Resale
Schools
Elementary Schools Roland W. Russom
Middle Schools Sammy Mcclure Sr.
High Schools North Paulding
Others
Senior Community no
Restrictions false
Tax ID 069370
Special Listing Condition None
Read Less Info
Want to know what your home might be worth? Contact us for a FREE valuation!

Our team is ready to help you sell your home for the highest possible price ASAP

Bought with Johnny Walker Realty
GET MORE INFORMATION

Broker | License ID: 303073
youragentkesha@legacysouthreg.com
240 Corporate Center Dr, Ste F, Stockbridge, GA, 30281, United States






