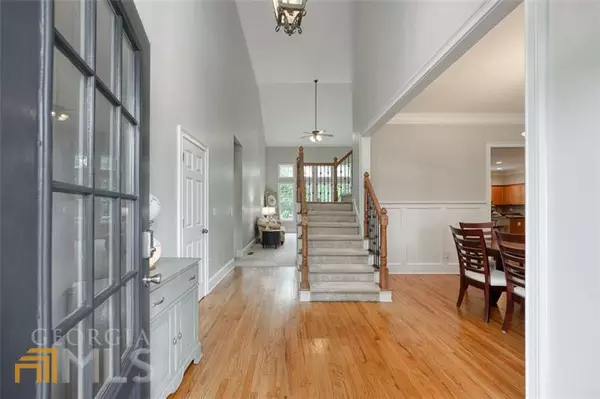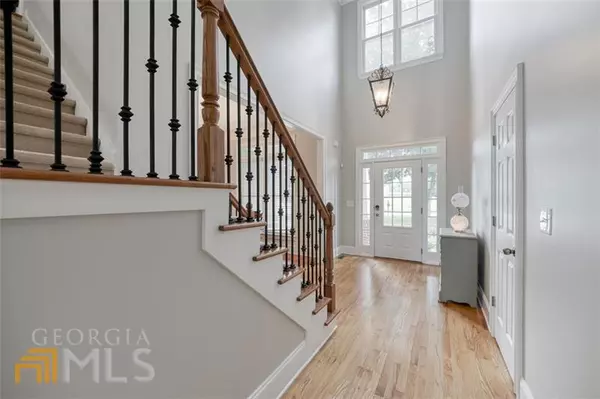Bought with Laura Gray • Chapman Hall Realtors Prof.
$595,000
$595,000
For more information regarding the value of a property, please contact us for a free consultation.
5 Beds
4.5 Baths
4,941 SqFt
SOLD DATE : 05/10/2023
Key Details
Sold Price $595,000
Property Type Single Family Home
Sub Type Single Family Residence
Listing Status Sold
Purchase Type For Sale
Square Footage 4,941 sqft
Price per Sqft $120
Subdivision Ellsworth
MLS Listing ID 10089291
Sold Date 05/10/23
Style Traditional
Bedrooms 5
Full Baths 4
Half Baths 1
Construction Status Resale
HOA Fees $725
HOA Y/N Yes
Year Built 2005
Annual Tax Amount $5,125
Tax Year 2021
Lot Size 0.280 Acres
Property Description
Beautiful home, perfect place for entertaining! With an expansive living room and large kitchen, this home provides plenty of space to host family and friends. The open floor plan allows for easy flow between the different rooms, while the patio and backyard provide a great outdoor space to enjoy. Freshly painted interior! 5 Bedrooms, 4.5 bathrooms, 2 car garage with driveway for 6 additional vehicles. Roof less than 2 years old. Two story Foyer and Great Room. The Great Room has a see through fireplace into the large Kitchen with a Breakfast Area and Keeping Room. Dining Room is separate. The Owner's Suite and Laundry Room are on the main level. Upstairs you'll find two Bedrooms with a Jack & Jill Bathroom and another Bedroom with its own private Bathroom. Basement has Kitchenette, Bedroom, Living Space, Office, Full Bathroom, and Flex Space for pool table, guests/workout/workshop. The backyard is an open canvas waiting for your touch. An outdoor kitchen or hot tub would be great additions, as would a firepit, swing set or cornhole area. The size of the backyard is smaller, but perfect for enjoying time with family and friends, the size allows you to spend more time doing the things you love with the people you love. Great schools, located near all the great shops and restaurants of The Mall of Georgia, Hamilton Mill and Buford areas. Come, kick off your shoes and make yourself at home!
Location
State GA
County Gwinnett
Rooms
Basement Bath Finished, Interior Entry, Exterior Entry, Finished
Main Level Bedrooms 1
Interior
Interior Features Bookcases, Tray Ceiling(s), High Ceilings, Double Vanity, Two Story Foyer, Soaking Tub, Separate Shower, Tile Bath, Walk-In Closet(s), Master On Main Level
Heating Forced Air
Cooling Ceiling Fan(s), Central Air
Flooring Hardwood, Tile, Carpet, Vinyl
Fireplaces Number 1
Exterior
Garage Garage Door Opener, Garage
Garage Spaces 6.0
Community Features Playground, Pool, Sidewalks, Street Lights, Tennis Court(s)
Utilities Available Other
Roof Type Composition
Building
Story Three Or More
Sewer Public Sewer
Level or Stories Three Or More
Construction Status Resale
Schools
Elementary Schools Harmony
Middle Schools Glenn C Jones
High Schools Seckinger
Others
Financing Conventional
Read Less Info
Want to know what your home might be worth? Contact us for a FREE valuation!

Our team is ready to help you sell your home for the highest possible price ASAP

© 2024 Georgia Multiple Listing Service. All Rights Reserved.
GET MORE INFORMATION

Broker | License ID: 303073
youragentkesha@legacysouthreg.com
240 Corporate Center Dr, Ste F, Stockbridge, GA, 30281, United States






