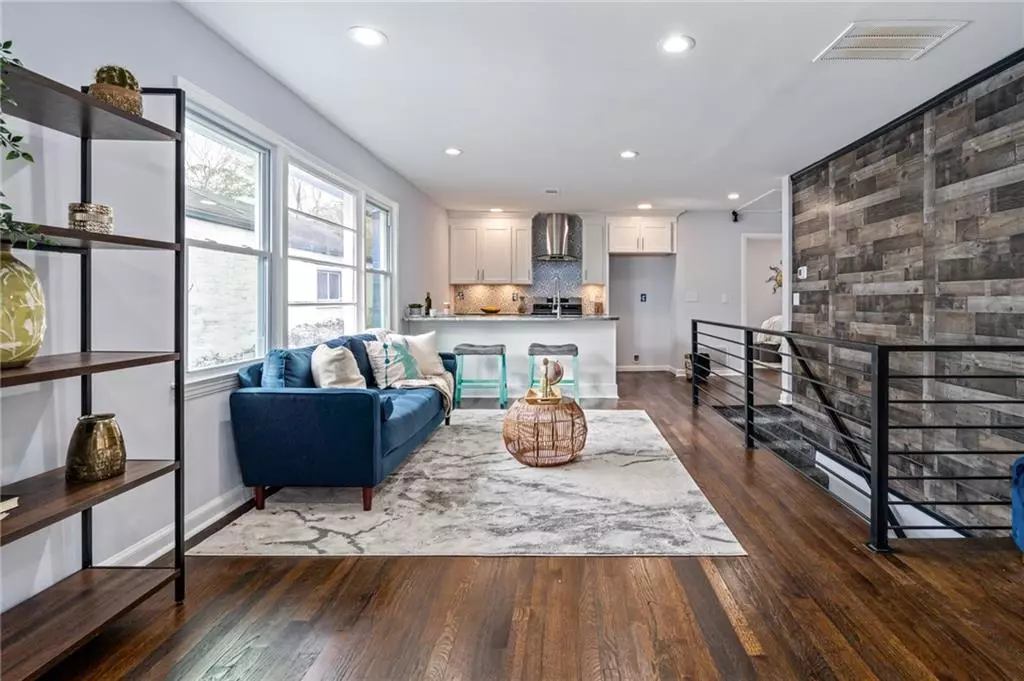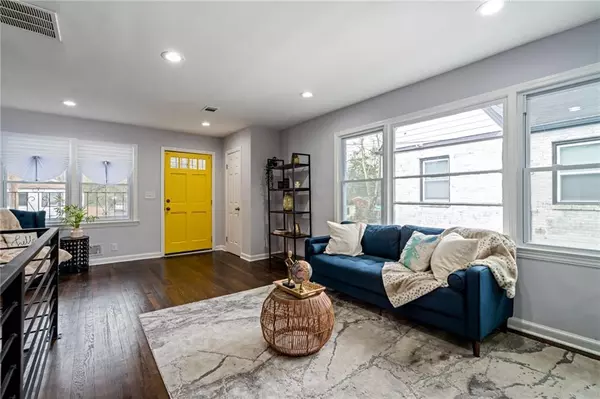$438,000
$438,900
0.2%For more information regarding the value of a property, please contact us for a free consultation.
5 Beds
3 Baths
2,160 SqFt
SOLD DATE : 05/10/2023
Key Details
Sold Price $438,000
Property Type Single Family Home
Sub Type Single Family Residence
Listing Status Sold
Purchase Type For Sale
Square Footage 2,160 sqft
Price per Sqft $202
Subdivision Ezra Church Heights
MLS Listing ID 7182564
Sold Date 05/10/23
Style Traditional
Bedrooms 5
Full Baths 3
Construction Status Updated/Remodeled
HOA Y/N No
Originating Board First Multiple Listing Service
Year Built 1955
Annual Tax Amount $2,681
Tax Year 2022
Lot Size 6,211 Sqft
Acres 0.1426
Property Description
Welcome to the Hunter Hills Community of Atlanta! Large family or just love to entertain? This beautiful recently update home in the convenient Hunter Hills Community is waiting for you! Located within a short walk to the belt line, neighboring Mozley & Washington Park's which offers playgrounds, recreation centers, tennis courts, ball fields, swimming pools, & a dog park. This home sits within a few minutes to the Westlake Marta Station, Mercedes Benz Stadium, State Farm Area, Atlantic Station, & positioned close by Quarry Yards & the Westside Reservoir Park! On the main level enjoy an open concept living/dining/kitchen with original hardwood floors, granite countertops, & stainless steel appliances. The owners suite boasts tray ceilings and a gorgeous ensuite featuring a large stand up shower, double vanity, & walk-in closet. The main level offers an additional bedroom & full bathroom. Downstairs promises tons of space with three large bedrooms, another full bath, & a family/game room with a gorgeous modern wet bar. Outside enjoy a covered front porch and rear deck in your private backyard. Another beautiful recently updated home, offered by Divine Dreams Homes ATL. Ask about $5,000 down payment grant offered by our preferred lender.
Location
State GA
County Fulton
Lake Name None
Rooms
Bedroom Description Master on Main
Other Rooms None
Basement Driveway Access, Finished, Finished Bath, Interior Entry
Main Level Bedrooms 2
Dining Room Open Concept, Separate Dining Room
Interior
Interior Features Double Vanity, Walk-In Closet(s), Wet Bar
Heating Electric
Cooling Ceiling Fan(s), Central Air
Flooring Carpet, Ceramic Tile
Fireplaces Type None
Window Features Insulated Windows
Appliance Dishwasher, Disposal, Gas Range
Laundry In Basement, Lower Level
Exterior
Exterior Feature Private Front Entry, Private Rear Entry, Rear Stairs
Parking Features Driveway
Fence Back Yard, Privacy
Pool None
Community Features Near Beltline, Near Marta, Near Schools, Near Shopping, Near Trails/Greenway, Park, Sidewalks, Street Lights
Utilities Available Cable Available, Electricity Available, Natural Gas Available, Phone Available, Sewer Available, Water Available
Waterfront Description None
View City
Roof Type Composition
Street Surface Asphalt
Accessibility None
Handicap Access None
Porch Deck, Rear Porch
Private Pool false
Building
Lot Description Back Yard
Story Two
Foundation Slab
Sewer Public Sewer
Water Public
Architectural Style Traditional
Level or Stories Two
Structure Type Brick 4 Sides
New Construction No
Construction Status Updated/Remodeled
Schools
Elementary Schools F.L. Stanton
Middle Schools John Lewis Invictus Academy/Harper-Archer
High Schools Frederick Douglass
Others
Senior Community no
Restrictions false
Tax ID 14 014200120824
Acceptable Financing Cash, Conventional, FHA, VA Loan
Listing Terms Cash, Conventional, FHA, VA Loan
Special Listing Condition None
Read Less Info
Want to know what your home might be worth? Contact us for a FREE valuation!

Our team is ready to help you sell your home for the highest possible price ASAP

Bought with HomeSmart
GET MORE INFORMATION

Broker | License ID: 303073
youragentkesha@legacysouthreg.com
240 Corporate Center Dr, Ste F, Stockbridge, GA, 30281, United States






