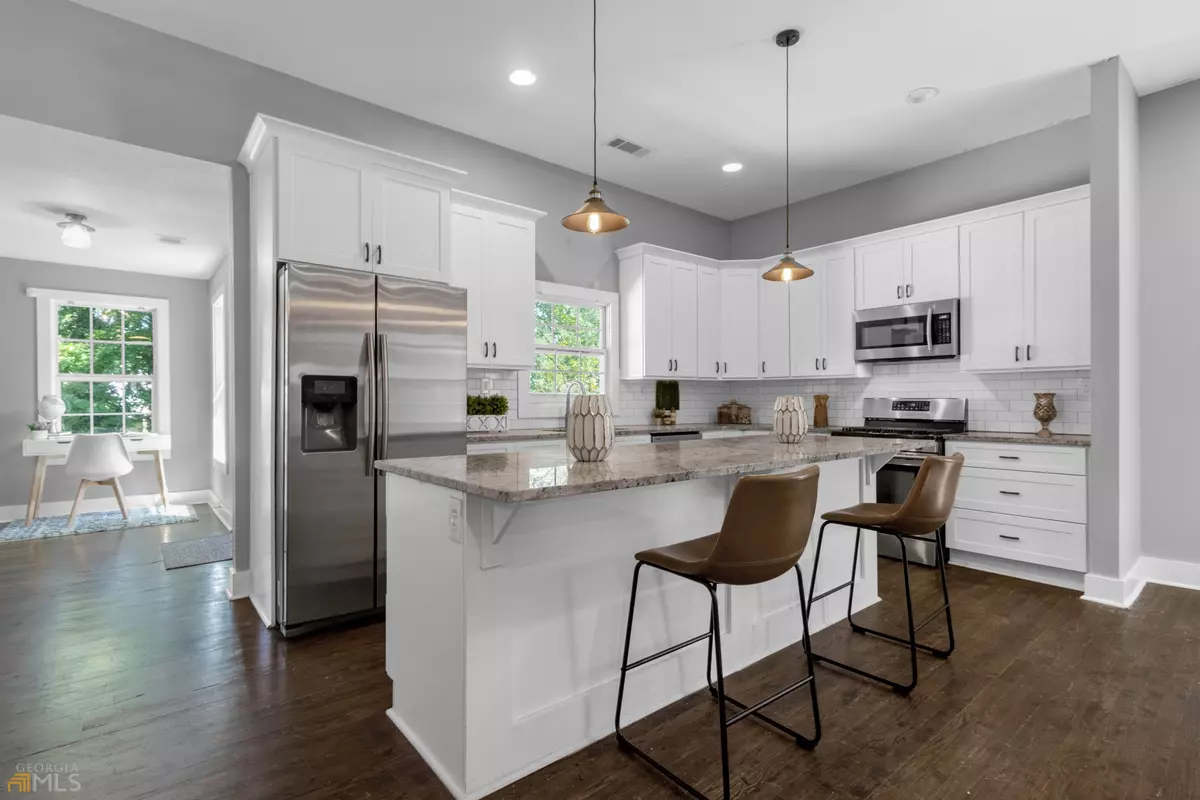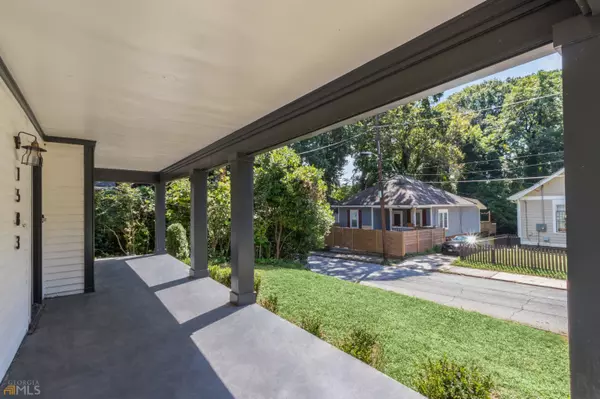$408,000
$415,000
1.7%For more information regarding the value of a property, please contact us for a free consultation.
3 Beds
2 Baths
2,016 SqFt
SOLD DATE : 05/11/2023
Key Details
Sold Price $408,000
Property Type Single Family Home
Sub Type Single Family Residence
Listing Status Sold
Purchase Type For Sale
Square Footage 2,016 sqft
Price per Sqft $202
Subdivision Mozley Park
MLS Listing ID 10089678
Sold Date 05/11/23
Style Bungalow/Cottage
Bedrooms 3
Full Baths 2
HOA Y/N Yes
Originating Board Georgia MLS 2
Year Built 1948
Annual Tax Amount $1,763
Tax Year 2020
Lot Size 7,492 Sqft
Acres 0.172
Lot Dimensions 7492.32
Property Description
Walk to the Beltline and beautiful Mozley Park from this completely renovated 3 bedroom 2 bath bungalow. This is a legal duplex. The attic space above the home was used previously as a residence with kitchen and bath. Attic needs total rehab and stairs built, but would add major value. Enjoy quiet evenings on your oversized front porch, perfect for a swing, day bed or multiple seating areas. As you walk in through the front door, your eyes are drawn to the hardwood floors, expansive open concept and 10+ foot ceilings. Make sure to invite all of your friends and family for dinner as the massive island with granite countertops is perfect for additional seating, serving and entertaining. The kitchen has ample cabinet space, along with stainless steel appliances and separate dining area. The primary suite features an oversized bedroom, double vanity with quartz counters and custom tiles shower. As you walk past the kitchen, you enter a mud room/storage room, perfect for pantry items, bikes and recreation equipment. Adjacent to this area is a full size laundry room, unique for this area! Do not forget about your huge backyard, fully fenced for pups and privacy. All new HVAC/plumbing, electrical, appliances, renovations completed in 2018. Driveway parking for at least 2 cars, plus quiet street living with minimal through traffic. Do not let this opportunity pass you by!
Location
State GA
County Fulton
Rooms
Basement Crawl Space
Dining Room Separate Room
Interior
Interior Features High Ceilings, Double Vanity, Tile Bath, Walk-In Closet(s), Master On Main Level
Heating Natural Gas, Central, Forced Air, Other
Cooling Electric, Ceiling Fan(s), Central Air, Zoned
Flooring Hardwood, Tile
Fireplaces Type Family Room
Fireplace Yes
Appliance Gas Water Heater, Dishwasher, Disposal, Microwave, Oven/Range (Combo), Refrigerator
Laundry Mud Room
Exterior
Exterior Feature Garden
Parking Features Kitchen Level, Parking Pad
Garage Spaces 2.0
Fence Fenced, Wood
Community Features Park, Walk To Schools, Near Shopping
Utilities Available Underground Utilities, Cable Available, Sewer Connected, Electricity Available, High Speed Internet, Natural Gas Available, Phone Available, Sewer Available, Water Available
Waterfront Description No Dock Or Boathouse
View Y/N No
Roof Type Composition
Total Parking Spaces 2
Garage No
Private Pool No
Building
Lot Description Private, Sloped
Faces Please use GPS for directions.
Foundation Slab
Sewer Public Sewer
Water Public
Structure Type Wood Siding
New Construction No
Schools
Elementary Schools F L Stanton
Middle Schools Harper Archer
High Schools Douglass
Others
HOA Fee Include Management Fee
Tax ID 14 014800040588
Security Features Smoke Detector(s)
Special Listing Condition Resale
Read Less Info
Want to know what your home might be worth? Contact us for a FREE valuation!

Our team is ready to help you sell your home for the highest possible price ASAP

© 2025 Georgia Multiple Listing Service. All Rights Reserved.
GET MORE INFORMATION
Broker | License ID: 303073
youragentkesha@legacysouthreg.com
240 Corporate Center Dr, Ste F, Stockbridge, GA, 30281, United States






