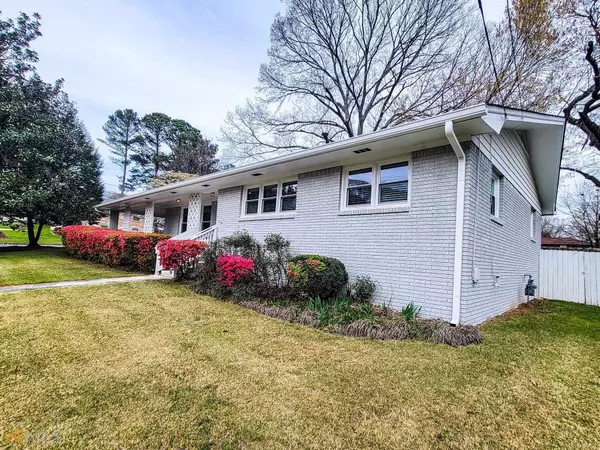$295,000
$309,900
4.8%For more information regarding the value of a property, please contact us for a free consultation.
3 Beds
2 Baths
1,522 SqFt
SOLD DATE : 05/15/2023
Key Details
Sold Price $295,000
Property Type Single Family Home
Sub Type Single Family Residence
Listing Status Sold
Purchase Type For Sale
Square Footage 1,522 sqft
Price per Sqft $193
Subdivision Pinecrest Forest
MLS Listing ID 20111987
Sold Date 05/15/23
Style Brick 4 Side,Ranch
Bedrooms 3
Full Baths 2
HOA Y/N No
Originating Board Georgia MLS 2
Year Built 1961
Annual Tax Amount $1,957
Tax Year 2022
Lot Size 0.300 Acres
Acres 0.3
Lot Dimensions 13068
Property Description
Look at me!!! Desire a newly renovated turn-key property for your family, for retirement, or for a rental? Well, search no further because I think you'll like my new facelift! Built in 1961, I have a beautiful and functional layout of 1522 sq ft all on a single level. My ranch style brick home sits on a corner lot with a fenced-in huge backyard. I have 3 bedrooms and 2 bathrooms, plus the entire home has had quite a bit of work completed by my owners. Where else can you find a 1961 home with an open concept floor plan? I have finally received a new roof/gutters, new interior/exterior doors, new flooring throughout, new interior/exterior paint, new light fixtures, new door handles, new double paned windows throughout, new 2-in faux wood cordless blinds, new ceiling fans, new recessed lighting, new bath vanities/fixtures, new toilets, plus a totally new kitchen configuration/with all new white cabinetry, granite countertops, and stainless steel appliances. Not to boast, but I have all those little finishing touches that truly make a difference. My owners thought of everything in which I am truly grateful for my updated look. Check out my floor plan and photos! Great Location, minutes to I-75, I-285 and I-675, Atlanta Hartsfield Airport. I am only 15 miles to downtown Atlanta, plus I am close to shopping, dining, schools, LA Fitness & AMC. No HOA! **RECENTLY APPRAISED & PRICED ACCORDINGLY!**
Location
State GA
County Clayton
Rooms
Other Rooms Workshop, Shed(s)
Basement None
Dining Room Dining Rm/Living Rm Combo
Interior
Interior Features Master On Main Level
Heating Natural Gas, Central, Forced Air
Cooling Electric, Ceiling Fan(s), Central Air
Flooring Other
Fireplaces Number 1
Fireplaces Type Family Room, Masonry
Fireplace Yes
Appliance Gas Water Heater, Dishwasher, Disposal, Ice Maker, Microwave, Oven/Range (Combo), Stainless Steel Appliance(s)
Laundry Laundry Closet, Mud Room
Exterior
Exterior Feature Other
Parking Features Attached, Carport, Kitchen Level, RV/Boat Parking, Side/Rear Entrance, Off Street
Garage Spaces 4.0
Fence Back Yard, Privacy, Wood
Community Features Street Lights
Utilities Available Cable Available, Sewer Connected, Electricity Available, High Speed Internet, Natural Gas Available, Phone Available, Water Available
View Y/N No
Roof Type Composition,Other
Total Parking Spaces 4
Private Pool No
Building
Lot Description Corner Lot, Level
Faces Easy to locate via GPS.
Foundation Pillar/Post/Pier
Sewer Public Sewer
Water Public
Structure Type Brick
New Construction No
Schools
Elementary Schools Morrow
Middle Schools Morrow
High Schools Morrow
Others
HOA Fee Include None
Tax ID 12115C B006
Acceptable Financing 1031 Exchange, Cash, Conventional, FHA, VA Loan
Listing Terms 1031 Exchange, Cash, Conventional, FHA, VA Loan
Special Listing Condition Updated/Remodeled
Read Less Info
Want to know what your home might be worth? Contact us for a FREE valuation!

Our team is ready to help you sell your home for the highest possible price ASAP

© 2025 Georgia Multiple Listing Service. All Rights Reserved.
GET MORE INFORMATION
Broker | License ID: 303073
youragentkesha@legacysouthreg.com
240 Corporate Center Dr, Ste F, Stockbridge, GA, 30281, United States






