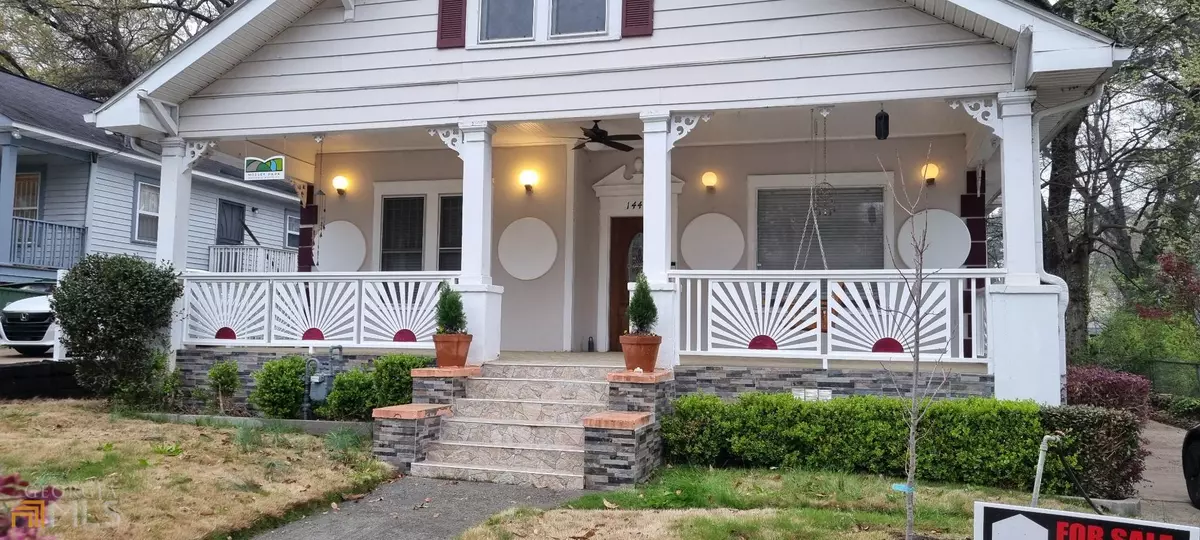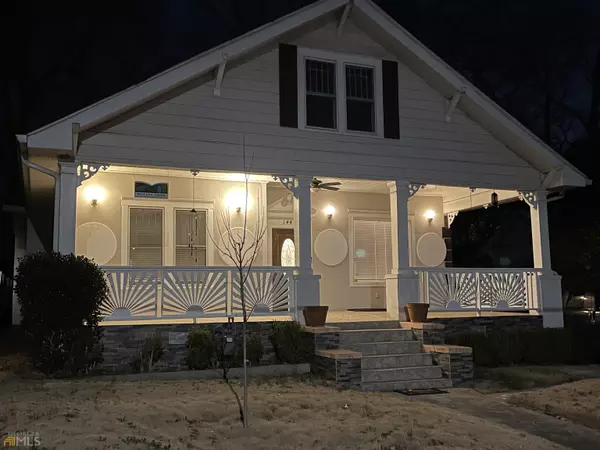$441,750
$454,900
2.9%For more information regarding the value of a property, please contact us for a free consultation.
5 Beds
3 Baths
2,278 SqFt
SOLD DATE : 05/18/2023
Key Details
Sold Price $441,750
Property Type Single Family Home
Sub Type Single Family Residence
Listing Status Sold
Purchase Type For Sale
Square Footage 2,278 sqft
Price per Sqft $193
Subdivision Mozley Park
MLS Listing ID 10132152
Sold Date 05/18/23
Style Craftsman
Bedrooms 5
Full Baths 3
HOA Y/N No
Originating Board Georgia MLS 2
Year Built 1920
Annual Tax Amount $2,728
Tax Year 2022
Lot Size 8,929 Sqft
Acres 0.205
Lot Dimensions 8929.8
Property Description
Cute, spacious 5 bedrooms/3 baths, and newly remodeled home in a great location with a 2 car garage with an extra storage room. This Architectural style Craftsman home is in the Mozley Park neighborhood which is within walking distance to the Beltline Westside Trail, Washington Park, Gordan White Park, and to be upgraded Enota Park. Enjoy your morning coffee or nights relaxing by sitting on a swing in the large front porch. Completely remodeled kitchen with granite countertops, high quality cabinets, brand new appliances (refrigerator, gas stove/oven, microwave, and dishwasher), glass tiled backsplash, lighting, and tiled floors. Home has new luxury vinyl tiles (LVT) laminate floors in all bedrooms, hallway, and living rooms. New paint throughout. Very rare in the neighborhood that you will have a an attached spacious 2 car garage with a storage room.
Location
State GA
County Fulton
Rooms
Basement Crawl Space
Dining Room Seats 12+, Separate Room
Interior
Interior Features High Ceilings, Master On Main Level, Tile Bath, Tray Ceiling(s)
Heating Central, Natural Gas
Cooling Ceiling Fan(s), Central Air
Flooring Laminate
Fireplaces Number 2
Fireplace Yes
Appliance Dishwasher, Disposal, Electric Water Heater, Ice Maker, Microwave, Oven/Range (Combo), Refrigerator, Stainless Steel Appliance(s)
Laundry In Garage
Exterior
Parking Features Attached, Garage, Garage Door Opener, Side/Rear Entrance, Storage
Garage Spaces 4.0
Fence Back Yard, Fenced, Wood
Community Features None
Utilities Available Cable Available, Electricity Available, High Speed Internet, Natural Gas Available, Sewer Connected, Water Available
View Y/N No
Roof Type Composition
Total Parking Spaces 4
Garage Yes
Private Pool No
Building
Lot Description Level
Faces Use GPS OR if traveling I-20 West, take exit 53 Langhorn St, keep right at the fork, turn right onto Westview Dr SW, right onto Chicamauga Ave SW, and left onto Mozley Pl SW.
Sewer Public Sewer
Water Public
Structure Type Stucco,Vinyl Siding
New Construction No
Schools
Elementary Schools F L Stanton
Middle Schools J. L. Invictus Academy
High Schools Douglass
Others
HOA Fee Include None
Tax ID 14 014100050246
Acceptable Financing Cash, Conventional, FHA
Listing Terms Cash, Conventional, FHA
Special Listing Condition Updated/Remodeled
Read Less Info
Want to know what your home might be worth? Contact us for a FREE valuation!

Our team is ready to help you sell your home for the highest possible price ASAP

© 2025 Georgia Multiple Listing Service. All Rights Reserved.
GET MORE INFORMATION
Broker | License ID: 303073
youragentkesha@legacysouthreg.com
240 Corporate Center Dr, Ste F, Stockbridge, GA, 30281, United States






