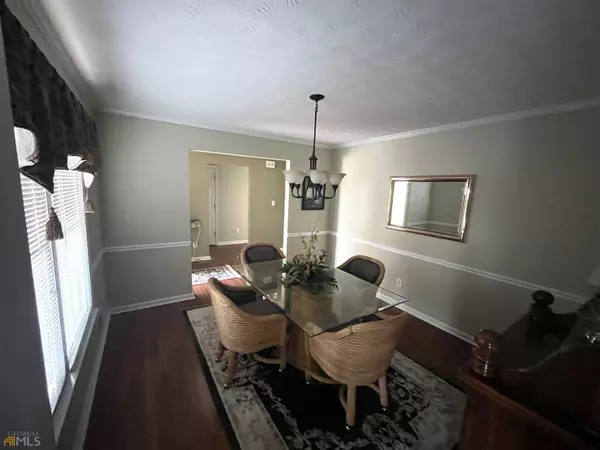Bought with George Kypreos • GK Properties LLC
$290,000
$304,500
4.8%For more information regarding the value of a property, please contact us for a free consultation.
3 Beds
2 Baths
1,902 SqFt
SOLD DATE : 05/19/2023
Key Details
Sold Price $290,000
Property Type Single Family Home
Sub Type Single Family Residence
Listing Status Sold
Purchase Type For Sale
Square Footage 1,902 sqft
Price per Sqft $152
Subdivision Brookhaven
MLS Listing ID 20112170
Sold Date 05/19/23
Style Ranch,Traditional
Bedrooms 3
Full Baths 2
Construction Status Resale
HOA Y/N No
Year Built 1996
Annual Tax Amount $3,363
Tax Year 2022
Lot Size 0.410 Acres
Property Description
Pretty 1902 sq. ft. Ranch with Beautiful HW Floors in Foyer, Hallways, Formal DR, Kit. & Breakfast Area. Lg. Fam. Rm. with Vaulted ceiling, F/P w/Gas Logs, & a Lg. Wall Mounted TV remains. You will love the Beautiful Sunroom with vaulted Ceiling & Pretty Tile Floor. Popular Split BR Plan. Nice Built -In Bookshelves in front BR, perfect for Home Office. Rocking Chair Front Porch w/ Ceiling fan & Outbuilding. Nice Subdivision & No HOA. Convenient to Downtown McDonough, Shopping, Restaurants & I-75.
Location
State GA
County Henry
Rooms
Basement Crawl Space, Dirt Floor, Exterior Entry
Main Level Bedrooms 3
Interior
Interior Features Bookcases, Vaulted Ceiling(s), High Ceilings, Double Vanity, Soaking Tub, Separate Shower, Walk-In Closet(s), Master On Main Level, Roommate Plan, Split Bedroom Plan
Heating Natural Gas, Central, Forced Air
Cooling Electric, Ceiling Fan(s), Central Air
Flooring Carpet
Fireplaces Number 1
Fireplaces Type Family Room, Factory Built, Gas Starter, Gas Log
Exterior
Exterior Feature Balcony
Garage Attached, Garage Door Opener, Garage, Parking Pad, Storage
Garage Spaces 2.0
Community Features None
Utilities Available Underground Utilities, Cable Available, Sewer Connected, Electricity Available, High Speed Internet, Natural Gas Available, Phone Available, Water Available
View Seasonal View
Roof Type Composition
Building
Story One
Foundation Slab
Sewer Public Sewer
Level or Stories One
Structure Type Balcony
Construction Status Resale
Schools
Elementary Schools Walnut Creek
Middle Schools Union Grove
High Schools Union Grove
Others
Acceptable Financing Cash, Conventional, FHA, VA Loan
Listing Terms Cash, Conventional, FHA, VA Loan
Financing Cash
Special Listing Condition Estate Owned
Read Less Info
Want to know what your home might be worth? Contact us for a FREE valuation!

Our team is ready to help you sell your home for the highest possible price ASAP

© 2024 Georgia Multiple Listing Service. All Rights Reserved.
GET MORE INFORMATION

Broker | License ID: 303073
youragentkesha@legacysouthreg.com
240 Corporate Center Dr, Ste F, Stockbridge, GA, 30281, United States






