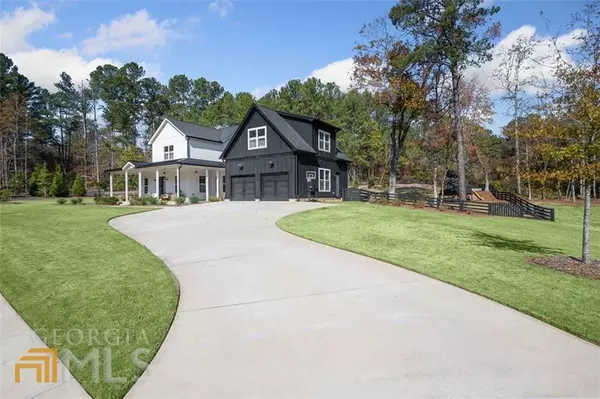Bought with Katherine Hicks • HomeSmart
$975,000
$995,000
2.0%For more information regarding the value of a property, please contact us for a free consultation.
6 Beds
4.5 Baths
0.97 Acres Lot
SOLD DATE : 05/18/2023
Key Details
Sold Price $975,000
Property Type Single Family Home
Sub Type Single Family Residence
Listing Status Sold
Purchase Type For Sale
Subdivision Vaughn Estates
MLS Listing ID 10136949
Sold Date 05/18/23
Style Traditional
Bedrooms 6
Full Baths 4
Half Baths 1
Construction Status Resale
HOA Fees $450
HOA Y/N Yes
Year Built 2019
Annual Tax Amount $8,347
Tax Year 2022
Lot Size 0.970 Acres
Property Description
Charming Modern Farmhouse nestled on a one-acre lot in Woodstock's coveted Vaughn Estates subdivision! Enjoy the sunrise with a morning cup of coffee rocking underneath the covered front porch. This 2019 custom-built home has the perfect combination of open living space and high ceilings needed for today's lifestyle, offering a main-level master suite with an entrance to the backyard, 4 generously sized bedrooms located on the upper level along with an enormous family/media room center with natural light pouring through every inch of this home and not to mention the carefully thought out guest suite located above the garage with ample space, natural light throughout + full bathroom to accommodate your guests/ in-laws. Gather around the spacious and open chef's kitchen that includes matte black cafe line appliances, a gas cooktop, a farm sink, a vent hood, and an enormous kitchen island with high quality quartz countertops. Cozy up during the winter next to the floor-to-ceiling white brick gas log fireplace situated in the family room. Tucked off in the corner of the kitchen, you will find the full wet bar and a huge walk-in pantry of your dreams. Don't worry if you work from home there is a perfect office space w/ french doors to the right of the main entrance foyer. A large, airy mudroom + laundry room just off the garage door. You will find yourself spending every summer night grilling out in your backyard oasis with plenty of room for a pool and not to mention gathering around the brick fire pit. Excellent location with easy access to Roswell & Alpharetta, but with Cherokee taxes! Seller's preferred lender may contribute 1% of loan amount toward's buyer's closing costs- Ask agent for lender details.
Location
State GA
County Cherokee
Rooms
Basement None
Main Level Bedrooms 1
Interior
Interior Features High Ceilings, Walk-In Closet(s), Wet Bar, Master On Main Level
Heating Central
Cooling Ceiling Fan(s), Central Air
Flooring Hardwood, Carpet
Fireplaces Number 1
Exterior
Garage Garage, Kitchen Level
Community Features None
Utilities Available Cable Available, Electricity Available, Natural Gas Available, Phone Available, Water Available
Roof Type Other
Building
Story Two
Sewer Septic Tank
Level or Stories Two
Construction Status Resale
Schools
Elementary Schools Hickory Flat
Middle Schools Dean Rusk
High Schools Sequoyah
Others
Financing Conventional
Read Less Info
Want to know what your home might be worth? Contact us for a FREE valuation!

Our team is ready to help you sell your home for the highest possible price ASAP

© 2024 Georgia Multiple Listing Service. All Rights Reserved.
GET MORE INFORMATION

Broker | License ID: 303073
youragentkesha@legacysouthreg.com
240 Corporate Center Dr, Ste F, Stockbridge, GA, 30281, United States






