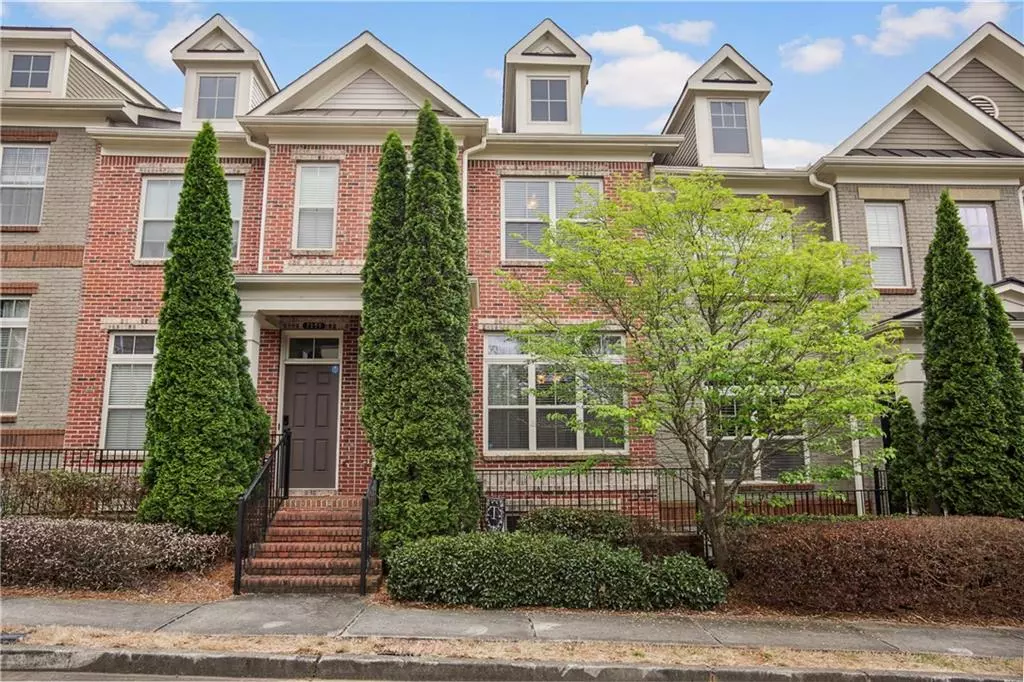$460,000
$455,000
1.1%For more information regarding the value of a property, please contact us for a free consultation.
3 Beds
3.5 Baths
1,812 SqFt
SOLD DATE : 05/15/2023
Key Details
Sold Price $460,000
Property Type Townhouse
Sub Type Townhouse
Listing Status Sold
Purchase Type For Sale
Square Footage 1,812 sqft
Price per Sqft $253
Subdivision Highlands Of Sandy Springs
MLS Listing ID 7203646
Sold Date 05/15/23
Style Townhouse, Traditional
Bedrooms 3
Full Baths 3
Half Baths 1
Construction Status Resale
HOA Fees $324
HOA Y/N Yes
Originating Board First Multiple Listing Service
Year Built 2009
Annual Tax Amount $2,219
Tax Year 2022
Lot Size 906 Sqft
Acres 0.0208
Property Description
This beautiful, three-story townhouse is located in a gated community in Sandy Springs, and is the perfect place to call home! The interior of the home was completely repainted in 2022. This property features an open floor plan, creating a warm and inviting atmosphere for family and friends. The kitchen countertops were upgraded to quartz, and instant hot water faucet was added to the sink making this perfect for a quick cup of tea. There is plenty of counter space for cooking and entertaining. The owner's suite on the upper level has a tray ceiling, and a private bath. The ensuite bathroom features his and hers vanities and the walk in closet features a custom built-in system. To complete the upper level is a secondary bedroom with a private bath. The terrace level boasts a bedroom (or office), and full bathroom. This gated community is located within minutes of grocery stores, shopping, dining, Perimeter Mall, Sandy Springs City Center, Hospitals, and so much more. Amenities include a vibrant swimming pool that is perfect for the incoming summer weather, clubhouse with kitchen, and exercise room. With its modern amenities and luxurious living spaces, this townhouse has it all and is priced to sell!
Location
State GA
County Fulton
Lake Name None
Rooms
Bedroom Description Roommate Floor Plan
Other Rooms None
Basement None
Dining Room Open Concept, Separate Dining Room
Interior
Interior Features Double Vanity, Entrance Foyer, Tray Ceiling(s), Walk-In Closet(s)
Heating Central, Forced Air, Zoned
Cooling Ceiling Fan(s), Central Air, Zoned
Flooring Carpet, Hardwood, Other
Fireplaces Number 1
Fireplaces Type Factory Built, Family Room, Gas Log
Window Features None
Appliance Dishwasher, Disposal, Gas Oven, Gas Range, Microwave, Refrigerator, Self Cleaning Oven
Laundry In Kitchen, Laundry Closet
Exterior
Exterior Feature Other
Garage Driveway, Garage, Garage Faces Rear
Garage Spaces 1.0
Fence None
Pool None
Community Features Clubhouse, Fitness Center, Gated, Homeowners Assoc, Near Marta, Near Schools, Near Shopping, Pool, Street Lights
Utilities Available Cable Available, Electricity Available, Natural Gas Available, Phone Available, Water Available
Waterfront Description None
View Other
Roof Type Composition
Street Surface Paved
Accessibility None
Handicap Access None
Porch Deck
Private Pool false
Building
Lot Description Landscaped
Story Three Or More
Foundation None
Sewer Public Sewer
Water Public
Architectural Style Townhouse, Traditional
Level or Stories Three Or More
Structure Type Brick Front, Cement Siding, Frame
New Construction No
Construction Status Resale
Schools
Elementary Schools Woodland - Fulton
Middle Schools Sandy Springs
High Schools North Springs
Others
HOA Fee Include Insurance, Maintenance Structure, Maintenance Grounds, Swim/Tennis, Termite, Trash
Senior Community no
Restrictions true
Tax ID 17 0032 LL3555
Ownership Fee Simple
Acceptable Financing Cash, Conventional, FHA, VA Loan
Listing Terms Cash, Conventional, FHA, VA Loan
Financing yes
Special Listing Condition None
Read Less Info
Want to know what your home might be worth? Contact us for a FREE valuation!

Our team is ready to help you sell your home for the highest possible price ASAP

Bought with Harry Norman Realtors
GET MORE INFORMATION

Broker | License ID: 303073
youragentkesha@legacysouthreg.com
240 Corporate Center Dr, Ste F, Stockbridge, GA, 30281, United States






