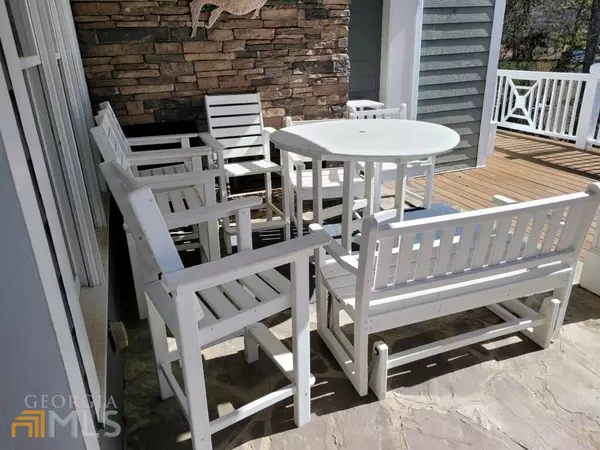Bought with Alphie L. Spears, Jr • Estate Resolution & Realty Co
$900,000
$975,000
7.7%For more information regarding the value of a property, please contact us for a free consultation.
4 Beds
3.5 Baths
3,033 SqFt
SOLD DATE : 05/22/2023
Key Details
Sold Price $900,000
Property Type Single Family Home
Sub Type Single Family Residence
Listing Status Sold
Purchase Type For Sale
Square Footage 3,033 sqft
Price per Sqft $296
Subdivision Double Branches
MLS Listing ID 20110421
Sold Date 05/22/23
Style Craftsman
Bedrooms 4
Full Baths 3
Half Baths 1
Construction Status Fixer
HOA Fees $125
HOA Y/N Yes
Year Built 2005
Annual Tax Amount $5,283
Tax Year 2022
Lot Size 0.820 Acres
Property Description
This lakefront craftsman has so many beautiful features and it's value priced so you'll be able to give it your own finishing touches. Outside there are three levels with large decks and two levels of covered porches and an outdoor fireplace to enjoy the long view of Lake Oconee. You'll appreciate the convenience of the lighted deep water large dock with boat slip being so close. The open floor plan with tall ceilings is great for entertaining yet cozy for nights by the fireplace. The large kitchen with cabinets galore is open to the greatroom and the lake view. The large primary ensuite bedroom with hardwood floors on the main level has that fabulous lake view with french door access to the large deck. Upstairs are two large bedrooms with access to a tiled Jack and Jill bathroom. One of the bedrooms has french doors leading out to a tiled roof top deck. The spacious and airy downstairs flex space has been used as a den and office and could also make a great mother-in-law suite or gameroom. You still have that wonderful waterfront view along with the expansive porch and level backyard. There are two entrances to the basement living space plus an outdoor shower just off the full bathroom. There is a double garage on the basement level plus an adjacent storage room. This home offers resort living dreams are made of and awaits your personal touches. It's a peaceful quiet setting yet only minutes by boat to the dam and the Ritz Carlton.
Location
State GA
County Greene
Rooms
Basement Bath Finished, Daylight, Interior Entry, Exterior Entry, Finished
Main Level Bedrooms 1
Interior
Interior Features Bookcases, High Ceilings, Separate Shower, Tile Bath, Walk-In Closet(s), Whirlpool Bath, Master On Main Level
Heating Central, Heat Pump
Cooling Central Air, Heat Pump
Flooring Hardwood, Tile, Carpet
Fireplaces Number 2
Fireplaces Type Family Room, Outside
Exterior
Garage Garage Door Opener, Basement, Garage, Side/Rear Entrance
Community Features Lake
Utilities Available Electricity Available, Phone Available, Propane, Water Available
Waterfront Description Floating Dock,Seawall,Deep Water Access,Lake
Roof Type Composition
Building
Story One and One Half
Sewer Septic Tank
Level or Stories One and One Half
Construction Status Fixer
Schools
Elementary Schools Greensboro
Middle Schools Anita White Carson
High Schools Greene County
Others
Financing Conventional
Read Less Info
Want to know what your home might be worth? Contact us for a FREE valuation!

Our team is ready to help you sell your home for the highest possible price ASAP

© 2024 Georgia Multiple Listing Service. All Rights Reserved.
GET MORE INFORMATION

Broker | License ID: 303073
youragentkesha@legacysouthreg.com
240 Corporate Center Dr, Ste F, Stockbridge, GA, 30281, United States






