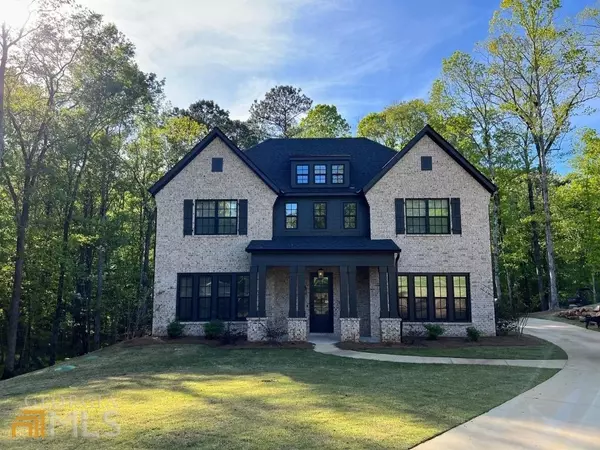$629,700
$629,700
For more information regarding the value of a property, please contact us for a free consultation.
4 Beds
3.5 Baths
3,581 SqFt
SOLD DATE : 05/22/2023
Key Details
Sold Price $629,700
Property Type Single Family Home
Sub Type Single Family Residence
Listing Status Sold
Purchase Type For Sale
Square Footage 3,581 sqft
Price per Sqft $175
Subdivision River Club
MLS Listing ID 20103077
Sold Date 05/22/23
Style Brick 4 Side
Bedrooms 4
Full Baths 3
Half Baths 1
HOA Fees $650
HOA Y/N Yes
Originating Board Georgia MLS 2
Year Built 2021
Annual Tax Amount $4,655
Tax Year 2022
Lot Size 1.230 Acres
Acres 1.23
Lot Dimensions 1.23
Property Sub-Type Single Family Residence
Property Description
Lake house on West Point Lake! Dock drawing just uploaded! You can build your own dock or enjoy the lake from the shore. West Point lake is know for its fishing and you can catch just about every species of fish native to Georgia in its waters. There are also many areas on the lake suitable for water sports like skiing, tubing or wakeboarding! As an added bonus you get a little over a year old 2 story brick CUSTOM home in the gated community of River Club. Beautiful touches throughout the home. Open airy kitchen that flows into the breakfast area and family room. Master bedroom is on the main floor that boasts a bright master bath with a soaking tub and large separate tile shower. Upstairs would make a great teen hangout area with the central room as a living area and the remaining three large bedrooms. A Jack and Jill bathrooms separate two the upstairs bedrooms . There is plenty of room to set up a home office or gameroom. The outdoor living space has a fireplace for those cool nights and set up for a tv above it for football weekends with all of your friends. if you take the path behind the house to the lake you can fish all you want and the owner stated that they have approval for a dock. Call today for your private showing! Seller is related to the listing agent
Location
State GA
County Troup
Rooms
Basement Concrete
Dining Room Separate Room
Interior
Interior Features Tray Ceiling(s), Double Vanity, Entrance Foyer, Soaking Tub, Separate Shower, Walk-In Closet(s), Master On Main Level
Heating Central, Heat Pump
Cooling Electric, Central Air, Heat Pump
Flooring Hardwood, Tile, Carpet
Fireplaces Number 2
Fireplaces Type Family Room, Outside
Fireplace Yes
Appliance Tankless Water Heater, Gas Water Heater, Cooktop, Dishwasher, Microwave, Oven, Refrigerator, Stainless Steel Appliance(s)
Laundry Mud Room
Exterior
Parking Features Garage
Community Features Clubhouse, Gated, Pool, Tennis Court(s)
Utilities Available Cable Available, High Speed Internet, Natural Gas Available, Water Available
View Y/N No
Roof Type Composition
Garage Yes
Private Pool No
Building
Lot Description Other
Faces From Downtown LaGrange: Take E Broome St to Main St 36 sec (322 ft) Take Country Club Rd and Cameron Mill Rd to River Club Dr 13 min (7.1 mi) Continue on River Club Dr. Drive to Willow Pointe Dr
Sewer Septic Tank
Water Public
Structure Type Brick
New Construction No
Schools
Elementary Schools Out Of Area
Middle Schools Other
High Schools Out Of Area
Others
HOA Fee Include Other
Tax ID 0692 000093
Special Listing Condition Resale
Read Less Info
Want to know what your home might be worth? Contact us for a FREE valuation!

Our team is ready to help you sell your home for the highest possible price ASAP

© 2025 Georgia Multiple Listing Service. All Rights Reserved.
GET MORE INFORMATION
Broker | License ID: 303073
youragentkesha@legacysouthreg.com
240 Corporate Center Dr, Ste F, Stockbridge, GA, 30281, United States






