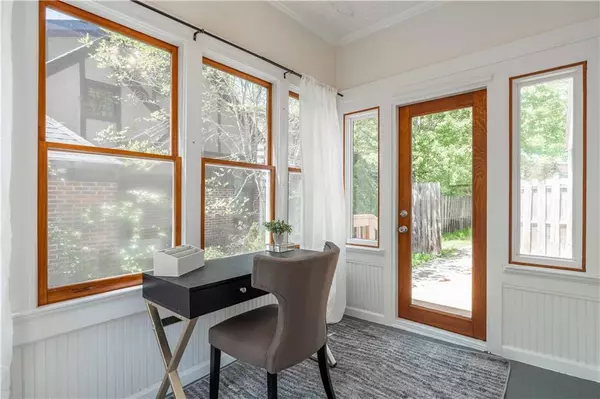$685,000
$640,000
7.0%For more information regarding the value of a property, please contact us for a free consultation.
3 Beds
1.5 Baths
1,434 SqFt
SOLD DATE : 05/25/2023
Key Details
Sold Price $685,000
Property Type Single Family Home
Sub Type Single Family Residence
Listing Status Sold
Purchase Type For Sale
Square Footage 1,434 sqft
Price per Sqft $477
Subdivision Lake Claire
MLS Listing ID 7200666
Sold Date 05/25/23
Style Bungalow, Cottage
Bedrooms 3
Full Baths 1
Half Baths 1
Construction Status Resale
HOA Y/N No
Originating Board First Multiple Listing Service
Year Built 1935
Annual Tax Amount $5,460
Tax Year 2022
Lot Size 8,712 Sqft
Acres 0.2
Property Description
A lovely house on Lake Claire's Palifox Drive – minutes from Lake Claire Park, Candler Park and the Lake Claire Community Land Trust – will get anyone's attention. This beguiling 3-bed, 1.5 bath home starts with that primo location and pours on the charm. Arriving, pull off the street into a paver-lined driveway, follow the flagstones to the front, and move inside to an enchanting living space. Your eyes will move to the recessed bookcase and brick fireplace. Pour a glass of wine and grab a book to unwind here, or meander to the adjoining sun room to catch the dwindling daylight. When your thoughts turn to food, a kitchen filled with stainless appliances, stone counters, and ample cabinets awaits – plus bar seating for two. Lovely wood floors are throughout the home, including the owner's room, which also offers two separate cedar closets. The bathroom is finished with mid-century tile on walls and floor. The sunroom can seamlessly transform into a home office. There are copious amounts of storage with the basement and insulated attic adding approximately 500 sq ft of storage, plus ample kitchen cabinet and pantry space. French doors from the kitchen open directly to a large glass enclosed sunroom which can double as an additional home office or gym. From there, step into an outdoor space lovingly detailed with stone terraces, meticulous landscaping, and a pavilion lined with planters. Parks and eclectic eateries abound within an easy walk.
Location
State GA
County Dekalb
Lake Name None
Rooms
Bedroom Description Master on Main
Other Rooms Shed(s)
Basement Interior Entry, Partial, Unfinished
Main Level Bedrooms 3
Dining Room Separate Dining Room
Interior
Interior Features Crown Molding, High Ceilings 9 ft Main
Heating Forced Air, Natural Gas
Cooling Ceiling Fan(s), Central Air
Flooring Hardwood
Fireplaces Number 1
Fireplaces Type Decorative, Living Room
Window Features None
Appliance Dishwasher, Gas Range, Microwave, Refrigerator
Laundry In Kitchen, Laundry Room
Exterior
Exterior Feature Garden, Private Yard, Storage
Parking Features Driveway, Kitchen Level, Level Driveway
Fence Back Yard, Fenced, Wood
Pool None
Community Features Near Marta, Near Schools, Near Shopping, Near Trails/Greenway, Park, Public Transportation, Sidewalks, Street Lights
Utilities Available Cable Available, Electricity Available, Natural Gas Available, Sewer Available, Water Available
Waterfront Description None
View Other
Roof Type Composition
Street Surface Asphalt
Accessibility None
Handicap Access None
Porch Covered, Glass Enclosed, Patio, Rear Porch
Total Parking Spaces 2
Private Pool false
Building
Lot Description Back Yard, Front Yard, Level
Story One
Foundation None
Sewer Public Sewer
Water Public
Architectural Style Bungalow, Cottage
Level or Stories One
Structure Type Vinyl Siding
New Construction No
Construction Status Resale
Schools
Elementary Schools Mary Lin
Middle Schools David T Howard
High Schools Midtown
Others
Senior Community no
Restrictions false
Tax ID 15 238 03 027
Special Listing Condition None
Read Less Info
Want to know what your home might be worth? Contact us for a FREE valuation!

Our team is ready to help you sell your home for the highest possible price ASAP

Bought with Ansley Real Estate | Christie's International Real Estate
GET MORE INFORMATION
Broker | License ID: 303073
youragentkesha@legacysouthreg.com
240 Corporate Center Dr, Ste F, Stockbridge, GA, 30281, United States






