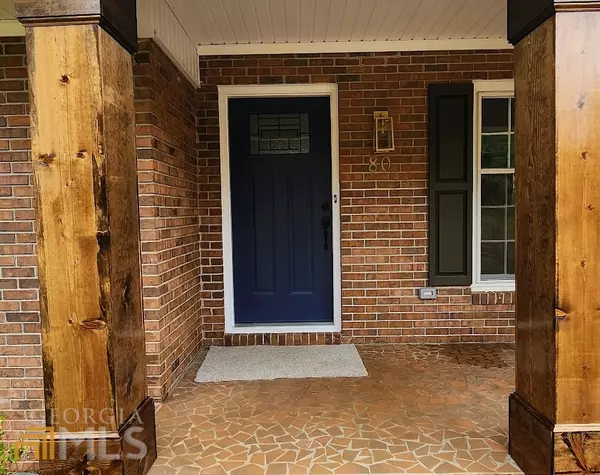Bought with Patricia Hunter • McCarson Realty, Inc.
$425,000
$450,000
5.6%For more information regarding the value of a property, please contact us for a free consultation.
4 Beds
3.5 Baths
3,034 SqFt
SOLD DATE : 05/22/2023
Key Details
Sold Price $425,000
Property Type Single Family Home
Sub Type Single Family Residence
Listing Status Sold
Purchase Type For Sale
Square Footage 3,034 sqft
Price per Sqft $140
Subdivision South Gate Lots 46/Part Of Lot 47
MLS Listing ID 10143546
Sold Date 05/22/23
Style Brick 4 Side,Ranch
Bedrooms 4
Full Baths 3
Half Baths 1
Construction Status Updated/Remodeled
HOA Y/N No
Year Built 1971
Annual Tax Amount $1,548
Tax Year 2022
Lot Size 0.680 Acres
Property Description
Location, Location, Location.. this stunning 4 bed, 3.5 bath Beautiful Brick Ranch can be your forever home! Located in the coveted Central School District and in the quiet South Gate neighborhood. This spacious home offers an open kitchen/family room concept and a split bedroom floor plan. It has new hardwood floors, new LVP, new paint throughout, new lighting, new kitchen cabinets with granite tops, and all new stainless appliances. The private master suite has hardwood floors, new bathroom cabinets with granite, a soaker tub and a huge walk-in closet. It has a walk in pantry, laundry room, bonus/office space, sunroom, and an unfinished partial basement. The back yard has an in-ground pool and large back deck perfect for entertaining. Conveniently located just minutes from downtown Carrollton.
Location
State GA
County Carroll
Rooms
Basement Daylight, Partial
Main Level Bedrooms 4
Interior
Interior Features Master On Main Level, Pulldown Attic Stairs, Separate Shower, Soaking Tub, Split Bedroom Plan, Walk-In Closet(s)
Heating Central, Heat Pump, Natural Gas
Cooling Ceiling Fan(s), Central Air, Heat Pump
Flooring Carpet, Hardwood, Other, Tile
Exterior
Garage Attached, Garage, Kitchen Level
Garage Spaces 2.0
Fence Privacy
Pool In Ground
Community Features None
Utilities Available Electricity Available, Natural Gas Available, Water Available
Roof Type Composition
Building
Story One
Foundation Block
Sewer Septic Tank
Level or Stories One
Construction Status Updated/Remodeled
Schools
Elementary Schools Central
Middle Schools Central
High Schools Central
Others
Acceptable Financing Cash, Conventional, FHA, VA Loan
Listing Terms Cash, Conventional, FHA, VA Loan
Financing Conventional
Special Listing Condition Agent/Seller Relationship, Investor Owned
Read Less Info
Want to know what your home might be worth? Contact us for a FREE valuation!

Our team is ready to help you sell your home for the highest possible price ASAP

© 2024 Georgia Multiple Listing Service. All Rights Reserved.
GET MORE INFORMATION

Broker | License ID: 303073
youragentkesha@legacysouthreg.com
240 Corporate Center Dr, Ste F, Stockbridge, GA, 30281, United States






