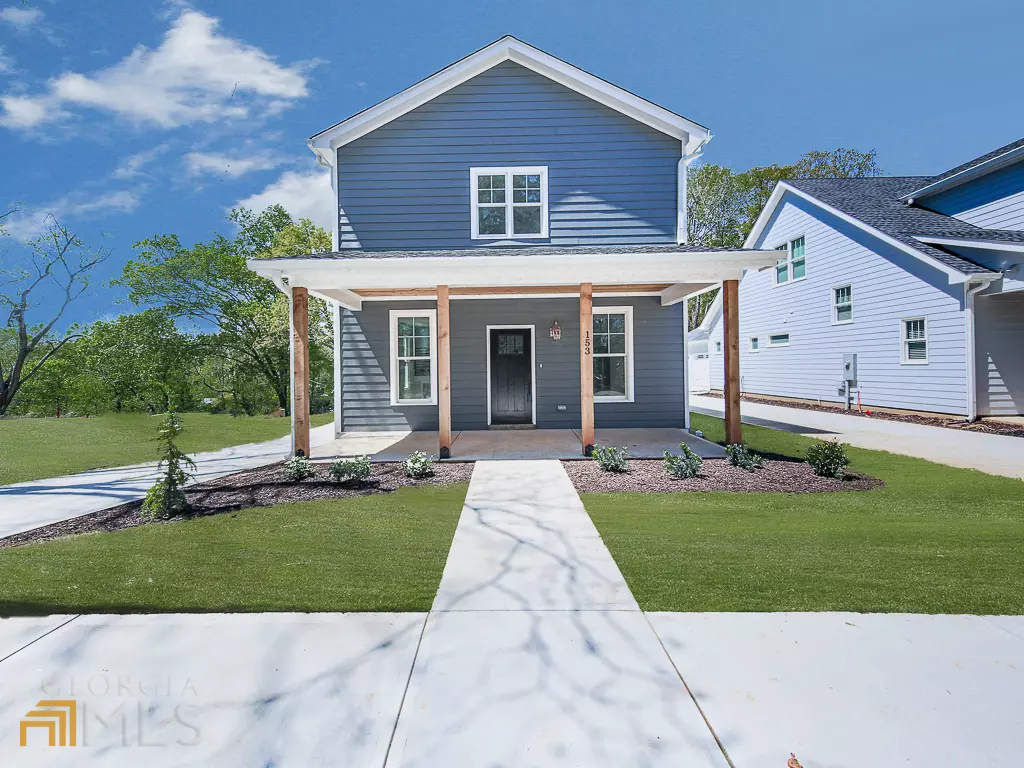Bought with Nicole McAluney • Ansley RE|Christie's Int'l RE
$535,000
$534,900
For more information regarding the value of a property, please contact us for a free consultation.
4 Beds
3.5 Baths
2,160 SqFt
SOLD DATE : 05/26/2023
Key Details
Sold Price $535,000
Property Type Single Family Home
Sub Type Single Family Residence
Listing Status Sold
Purchase Type For Sale
Square Footage 2,160 sqft
Price per Sqft $247
Subdivision None
MLS Listing ID 10139252
Sold Date 05/26/23
Style Bungalow/Cottage,Craftsman,Ranch
Bedrooms 4
Full Baths 3
Half Baths 1
Construction Status Under Construction
HOA Y/N No
Year Built 2023
Annual Tax Amount $50
Tax Year 2021
Lot Size 10,454 Sqft
Property Description
Move-In Ready. NO HOA. This customized Briggs Built Home craftsman-style home will not disappoint. Open concept living with high end finishes throughout such asamarble face fireplace and custom metal handrails. The open concept main floor is light and bright with a kitchen that features a custom pantry, extra large kitchen island, large wooden hood vent (matching cabinets), and a full complement of stainless steel appliances (refrigerator, too!) floating shelves, soft close doors and under cabinet lighting. Light colored -White oak- finish LVT floors throughout. This home could be considered as a double master (1 suite on main and 1 larger suite on upper). Main floor Master suite provides a step-less option with 10' ceilings, walk-in closet and private bath with walk-in shower. The mudroom with bench is located off the back entrance door leading into the home from the covered porch and garage. Front and rear porch features stained tongue and groove ceilings and Briggs Built Homes classic gas lantern at the front door. Upper Master bedroom is spacious with a large walk-in closet and a spa-like bath with features such as double vanities, quartz counters and shower bench. overhead shower feature! Conveniently located on the upper floor is the laundry equipped with storage cabinets, custom tiled floors and a stainless utility sink. Two additional bedrooms are located on the upper floor and share an extra large double vanity tiled bathroom. At the top of the staircase is a small nook perfect for a small desk or lounging chair. Encapsulated crawl space with a 1 year termite bond at closing. Located inside Ball Ground city limits. Minutes to I-575, schools and shopping. Your truck/SUV should fit in this extra large, 28x24, garage. Award winning schools: Ball Ground Elementary, Creekland Middle and Creekview High School. Preferred lender options can provide options for NO COST/FREE Refi in 2-5 years! Please inquire for additional details.
Location
State GA
County Cherokee
Rooms
Basement Crawl Space
Main Level Bedrooms 1
Interior
Interior Features Double Vanity, High Ceilings, Pulldown Attic Stairs, Split Bedroom Plan, Tile Bath, Walk-In Closet(s)
Heating Central, Forced Air, Natural Gas
Cooling Ceiling Fan(s), Central Air
Flooring Carpet, Other, Tile
Fireplaces Number 1
Fireplaces Type Factory Built, Gas Log, Gas Starter
Exterior
Exterior Feature Other
Garage Attached, Garage, Garage Door Opener, Kitchen Level, Parking Pad, RV/Boat Parking, Side/Rear Entrance
Garage Spaces 2.0
Community Features None
Utilities Available Cable Available, Sewer Connected
Roof Type Composition
Building
Story Two
Sewer Public Sewer
Level or Stories Two
Structure Type Other
Construction Status Under Construction
Schools
Elementary Schools Ball Ground
Middle Schools Creekland
High Schools Creekview
Others
Financing Cash
Read Less Info
Want to know what your home might be worth? Contact us for a FREE valuation!

Our team is ready to help you sell your home for the highest possible price ASAP

© 2024 Georgia Multiple Listing Service. All Rights Reserved.
GET MORE INFORMATION

Broker | License ID: 303073
youragentkesha@legacysouthreg.com
240 Corporate Center Dr, Ste F, Stockbridge, GA, 30281, United States






