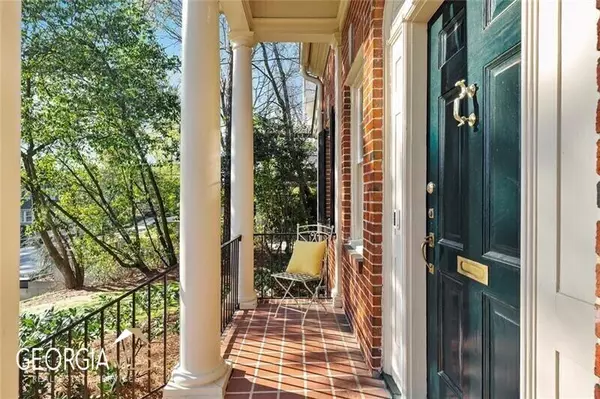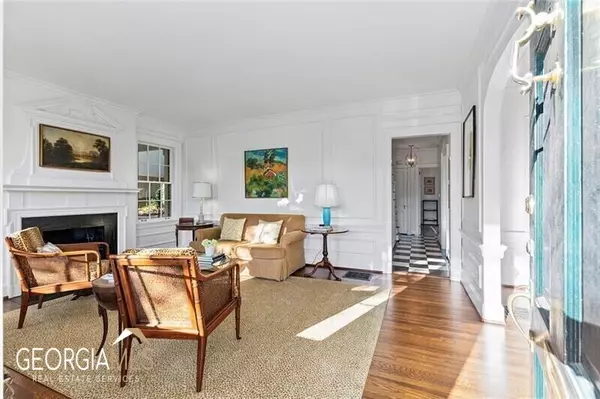Bought with Non-Mls Salesperson • Non-Mls Company
$1,000,000
$1,075,000
7.0%For more information regarding the value of a property, please contact us for a free consultation.
3 Beds
2 Baths
2,030 SqFt
SOLD DATE : 05/26/2023
Key Details
Sold Price $1,000,000
Property Type Single Family Home
Sub Type Single Family Residence
Listing Status Sold
Purchase Type For Sale
Square Footage 2,030 sqft
Price per Sqft $492
Subdivision Ansley Park
MLS Listing ID 10139525
Sold Date 05/26/23
Style Brick 4 Side,Traditional
Bedrooms 3
Full Baths 2
Construction Status Resale
HOA Y/N No
Year Built 1935
Annual Tax Amount $5,335
Tax Year 2022
Lot Size 8,232 Sqft
Property Description
Classic Ansley Park jewel box! Located only 1 block from Ansley Golf Club, this charming all brick home offers hard to find one level living. Beautiful architectural details including high ceilings, gorgeous mouldings, Chippendale handrailing and original hardwoods. The main level boasts a beautiful formal living room with fireplace, sizable dining room, charming screened in porch, and 3 bedrooms + 2 full bathrooms. The efficient kitchen has direct access to the driveway making it easy to bring in your groceries. The second level is finished and offers plenty of options to create a true owner's suite with plenty of room for a large bath and walk-in closet. Excellent storage in the finished attic space and dry basement! Other great features including a 1 car garage, whole house air cleaner, water filter, spray foam insulation and lush gardens designed by landscape architect, Edward Daugherty. The metalwork designed by Andrew Crawford. Lovingly maintained by the long-time owner, the home is in mint condition and has been in the same family since the 1950s! Live in as-is or take the house to the next level -- the possibilities are limitless! Unbeatable location less than a block away from Ansley Golf Club and the new Beltline entrance! Only a short stroll to McClatchey Park (tennis & playground) , Piedmont Park, Botanical Gardens, Peachtree Street, Colony Square and all of Midtown's best offerings!
Location
State GA
County Fulton
Rooms
Basement Interior Entry
Main Level Bedrooms 3
Interior
Interior Features Bookcases, Master On Main Level
Heating Central
Cooling Central Air
Flooring Hardwood
Fireplaces Number 1
Fireplaces Type Living Room
Exterior
Exterior Feature Garden
Garage Garage
Fence Back Yard
Community Features Golf, Park, Playground, Sidewalks, Walk To Public Transit, Walk To Shopping
Utilities Available Cable Available, Electricity Available, Natural Gas Available, Water Available
Roof Type Composition
Building
Story Two
Sewer Public Sewer
Level or Stories Two
Structure Type Garden
Construction Status Resale
Schools
Elementary Schools Morningside
Middle Schools David T Howard
High Schools Midtown
Others
Financing Conventional
Read Less Info
Want to know what your home might be worth? Contact us for a FREE valuation!

Our team is ready to help you sell your home for the highest possible price ASAP

© 2024 Georgia Multiple Listing Service. All Rights Reserved.
GET MORE INFORMATION

Broker | License ID: 303073
youragentkesha@legacysouthreg.com
240 Corporate Center Dr, Ste F, Stockbridge, GA, 30281, United States






