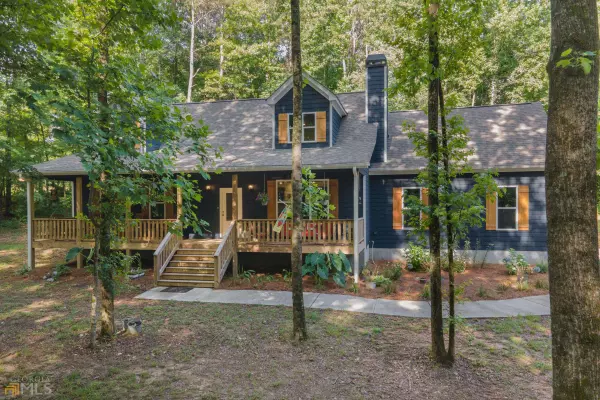Bought with Machelle Roland-Moody • Maximum One Grt. Atl. REALTORS
$530,000
$535,000
0.9%For more information regarding the value of a property, please contact us for a free consultation.
3 Beds
2.5 Baths
2,120 SqFt
SOLD DATE : 05/26/2023
Key Details
Sold Price $530,000
Property Type Single Family Home
Sub Type Single Family Residence
Listing Status Sold
Purchase Type For Sale
Square Footage 2,120 sqft
Price per Sqft $250
Subdivision None
MLS Listing ID 20113250
Sold Date 05/26/23
Style Craftsman
Bedrooms 3
Full Baths 2
Half Baths 1
Construction Status Resale
HOA Y/N No
Year Built 2020
Annual Tax Amount $3,256
Tax Year 2021
Lot Size 7.480 Acres
Property Description
Beautiful 2020 Custom-Built home on 7.48 acres! Enjoy the amazing front porch overlooking the quiet and natural beauty of the wooded landscape where you'll often see deer and turkey roaming. This spacious home boasts an open concept living space! Owner's Suite on the main floor with large walk-in closet, a spa-like bathroom with large tile shower and separate soaking tub. Two additional large bedrooms upstairs and one full bath. Gourmet kitchen with large kitchen island, granite counter tops, all stainless steel appliances, large pantry, mud room, and half bath off the kitchen! Hardwood and tile floors throughout the entire home, large covered back porch that's great for entertaining, and a 24x24 workshop with power, A/C and heat and a Boat/RV covered carport. This one has it all! Schedule your showing today and see all that this home has to offer!!
Location
State GA
County Carroll
Rooms
Basement None
Main Level Bedrooms 1
Interior
Interior Features Vaulted Ceiling(s), High Ceilings, Soaking Tub, Separate Shower, Tile Bath, Walk-In Closet(s), Master On Main Level
Heating Central
Cooling Electric, Ceiling Fan(s), Central Air
Flooring Hardwood, Tile
Fireplaces Number 1
Fireplaces Type Family Room
Exterior
Garage Attached, Garage Door Opener, Garage
Community Features None
Utilities Available Cable Available, Electricity Available, High Speed Internet, Natural Gas Available, Propane
Roof Type Composition
Building
Story Two
Foundation Slab
Sewer Septic Tank
Level or Stories Two
Construction Status Resale
Schools
Elementary Schools Ithica
Middle Schools Bay Springs
High Schools Villa Rica
Others
Acceptable Financing Cash, Conventional, FHA, VA Loan
Listing Terms Cash, Conventional, FHA, VA Loan
Financing FHA
Special Listing Condition Agent/Seller Relationship
Read Less Info
Want to know what your home might be worth? Contact us for a FREE valuation!

Our team is ready to help you sell your home for the highest possible price ASAP

© 2024 Georgia Multiple Listing Service. All Rights Reserved.
GET MORE INFORMATION

Broker | License ID: 303073
youragentkesha@legacysouthreg.com
240 Corporate Center Dr, Ste F, Stockbridge, GA, 30281, United States






