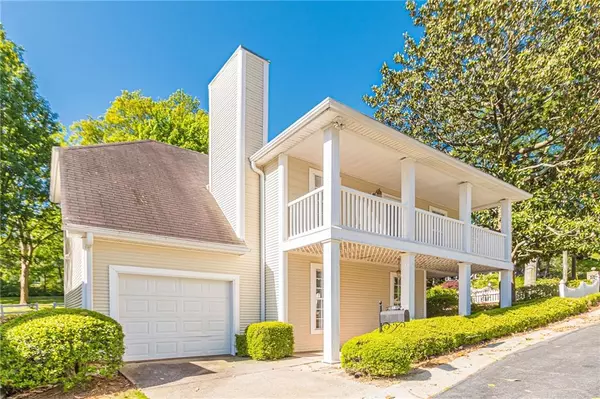$489,900
$489,900
For more information regarding the value of a property, please contact us for a free consultation.
3 Beds
2.5 Baths
1,804 SqFt
SOLD DATE : 05/25/2023
Key Details
Sold Price $489,900
Property Type Single Family Home
Sub Type Single Family Residence
Listing Status Sold
Purchase Type For Sale
Square Footage 1,804 sqft
Price per Sqft $271
Subdivision Tower Park Place
MLS Listing ID 7211152
Sold Date 05/25/23
Style Other
Bedrooms 3
Full Baths 2
Half Baths 1
Construction Status Resale
HOA Fees $195
HOA Y/N Yes
Originating Board First Multiple Listing Service
Year Built 1999
Annual Tax Amount $4,105
Tax Year 2022
Lot Size 2,269 Sqft
Acres 0.0521
Property Description
Welcome to this stunning property in a prime location! This beautiful home offers the perfect blend of modern convenience and traditional charm, making it the perfect place to call home. Enjoy peaceful living while still being just steps away from all the excitement of downtown Roswell and Canton Street. Nestled in a picturesque 13-home community, this two-story, 3-bedroom, 2.5-bathroom property offers the perfect balance of privacy and community. Step inside to find wood floors throughout the main floor with an open floor plan, a half bath, and a cozy family room with a gas fireplace. The bright kitchen features white cabinets and appliances, a separate pantry, and a laundry area. Walk outside from the kitchen to a lovely, tiled patio and beautiful garden area. Upstairs you’ll find a spacious loft area and 3 total bedrooms with carpeting and walk-in closets. The master suite has a large walk out balcony that is perfect for enjoying a cup of coffee or a glass of wine. There’s plenty of storage space, including an attic with pull-down stairs, and the tiled garage comes with built-in shelving. Enjoy minimal HOA dues which cover ground maintenance, water, and sewer. Don’t miss out on this rare opportunity to own a piece of Roswell’s charming history!
Location
State GA
County Fulton
Lake Name None
Rooms
Bedroom Description Other
Other Rooms None
Basement None
Dining Room Open Concept
Interior
Interior Features Disappearing Attic Stairs, Tray Ceiling(s), Walk-In Closet(s), Other
Heating Natural Gas, Zoned
Cooling Ceiling Fan(s), Central Air
Flooring Carpet, Laminate, Other
Fireplaces Number 1
Fireplaces Type Family Room
Window Features None
Appliance Dishwasher, Electric Oven, Gas Cooktop, Refrigerator
Laundry In Kitchen, Laundry Closet, Main Level
Exterior
Exterior Feature Balcony
Garage Garage
Garage Spaces 1.0
Fence Back Yard
Pool None
Community Features Near Shopping
Utilities Available Cable Available, Electricity Available, Natural Gas Available, Phone Available, Sewer Available, Water Available
Waterfront Description None
View Other
Roof Type Composition, Shingle
Street Surface Paved
Accessibility None
Handicap Access None
Porch Covered, Front Porch, Patio
Private Pool false
Building
Lot Description Back Yard, Corner Lot
Story Two
Foundation Slab
Sewer Public Sewer
Water Public
Architectural Style Other
Level or Stories Two
Structure Type Other
New Construction No
Construction Status Resale
Schools
Elementary Schools Vickery Mill
Middle Schools Crabapple
High Schools Roswell
Others
HOA Fee Include Maintenance Grounds, Sewer, Water
Senior Community no
Restrictions false
Tax ID 12 189304100577
Special Listing Condition None
Read Less Info
Want to know what your home might be worth? Contact us for a FREE valuation!

Our team is ready to help you sell your home for the highest possible price ASAP

Bought with Keller Williams North Atlanta
GET MORE INFORMATION

Broker | License ID: 303073
youragentkesha@legacysouthreg.com
240 Corporate Center Dr, Ste F, Stockbridge, GA, 30281, United States






