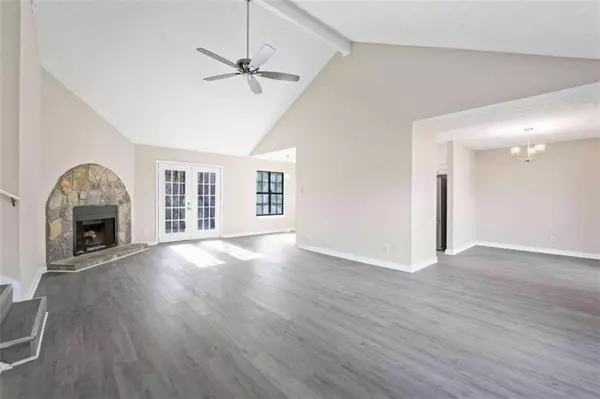$265,000
$279,900
5.3%For more information regarding the value of a property, please contact us for a free consultation.
3 Beds
2 Baths
1,428 SqFt
SOLD DATE : 05/25/2023
Key Details
Sold Price $265,000
Property Type Single Family Home
Sub Type Single Family Residence
Listing Status Sold
Purchase Type For Sale
Square Footage 1,428 sqft
Price per Sqft $185
Subdivision Wellington Estates
MLS Listing ID 7197904
Sold Date 05/25/23
Style Bungalow, Cottage, Craftsman
Bedrooms 3
Full Baths 2
Construction Status Updated/Remodeled
HOA Y/N No
Originating Board First Multiple Listing Service
Year Built 1986
Annual Tax Amount $1,981
Tax Year 2022
Lot Size 0.383 Acres
Acres 0.383
Property Description
Look no further! This is the turn-key single family home you have been waiting for with convenient access to I285-I85 within minutes. This home is centrally located, it's only 11 miles south of Hartsfield Jackson Airport and less than 5 miles from Atlanta Metro Studios in Union City. The Mayor's Park and Ronald Bridges Park are easily accessible with walking tracks, hiking, movies in the park, basketball courts and playground. You are greeted with an open floor plan and vaulted ceilings as you come through the front door. Formal dining room has a bay window that provides a light filled space while entertaining. Kitchen is equipped with brand new stainless appliances, granite countertops and a charming brick back splash. There is also an area off the kitchen that can be used as a breakfast area, or sitting area with views of the serene wooded back yard. This home is situated in a cul de sac with lots of privacy and a lake with a waterfall that you can see and hear in the distance for those perfect sunrise or sunset evenings in GA. There isnt a room in this home without updates! The remodel includes a new roof, gutters, complete interior & exterior painting, flooring throughout AND MORE. No HOA in this neighborhood. You won't want to miss this opportunity. Home sold AS IS.
Location
State GA
County Fulton
Lake Name None
Rooms
Bedroom Description None
Other Rooms None
Basement None
Dining Room Separate Dining Room
Interior
Interior Features High Ceilings, High Speed Internet, Open Floorplan, Vaulted Ceiling(s)
Heating Central, Electric
Cooling Ceiling Fan(s), Central Air
Flooring Laminate
Fireplaces Number 1
Fireplaces Type Stone
Window Features Bay Window(s)
Appliance Dishwasher, Disposal, Electric Oven, Electric Range, Microwave, Refrigerator
Laundry In Hall, Main Level, Mud Room
Exterior
Exterior Feature Private Yard
Garage Attached, Garage, Garage Door Opener, Parking Pad
Garage Spaces 1.0
Fence None
Pool None
Community Features Near Schools, Near Shopping, Near Trails/Greenway, Street Lights
Utilities Available Cable Available, Electricity Available, Natural Gas Available, Phone Available, Sewer Available, Water Available
Waterfront Description None
View Trees/Woods, Water
Roof Type Composition
Street Surface Asphalt, Paved
Accessibility None
Handicap Access None
Porch Deck
Private Pool false
Building
Lot Description Cul-De-Sac, Private
Story One and One Half
Foundation Concrete Perimeter
Sewer Public Sewer
Water Public
Architectural Style Bungalow, Cottage, Craftsman
Level or Stories One and One Half
Structure Type Cedar, Wood Siding
New Construction No
Construction Status Updated/Remodeled
Schools
Elementary Schools Liberty Point
Middle Schools Camp Creek
High Schools Langston Hughes
Others
Senior Community no
Restrictions false
Tax ID 09F210400980223
Ownership Fee Simple
Financing no
Special Listing Condition None
Read Less Info
Want to know what your home might be worth? Contact us for a FREE valuation!

Our team is ready to help you sell your home for the highest possible price ASAP

Bought with EXP Realty, LLC.
GET MORE INFORMATION

Broker | License ID: 303073
youragentkesha@legacysouthreg.com
240 Corporate Center Dr, Ste F, Stockbridge, GA, 30281, United States






