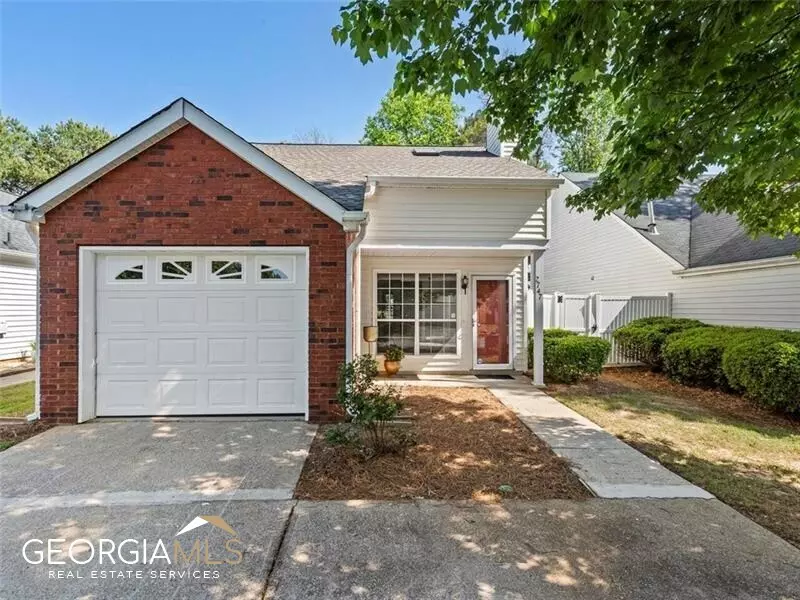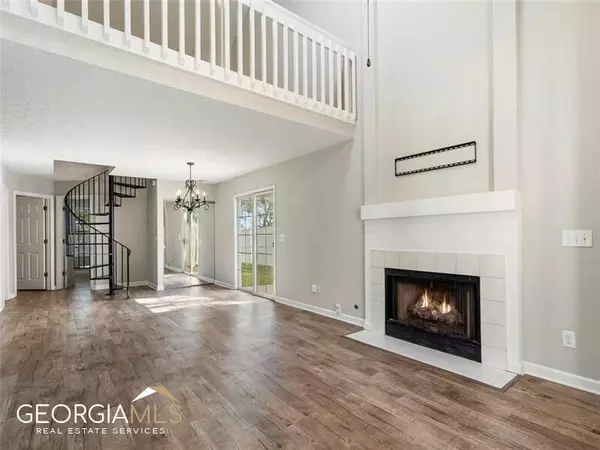$327,500
$325,000
0.8%For more information regarding the value of a property, please contact us for a free consultation.
2 Beds
2 Baths
1,104 SqFt
SOLD DATE : 05/31/2023
Key Details
Sold Price $327,500
Property Type Single Family Home
Sub Type Single Family Residence
Listing Status Sold
Purchase Type For Sale
Square Footage 1,104 sqft
Price per Sqft $296
Subdivision Village At Albion Farm
MLS Listing ID 10159263
Sold Date 05/31/23
Style Ranch,Traditional
Bedrooms 2
Full Baths 2
HOA Y/N Yes
Originating Board Georgia MLS 2
Year Built 1993
Annual Tax Amount $3,462
Tax Year 2022
Lot Size 4,791 Sqft
Acres 0.11
Lot Dimensions 4791.6
Property Description
Welcome Home! Charming home in the highly sought-after Village at Albion Farm. You'll fall in love the moment you drive up the tree lined street! This home features a wonderful floor plan with lots of natural light that includes easy main level living plus a spacious loft which is a great flex space for a home office, playroom, guest room, etc. The cozy family room features a gas fireplace. Gorgeous modern flooring! There is a fully fenced private backyard perfect for grilling out on your patio and hours of fun outdoors. The HOA maintains the front lawn for low maintenance living. Incredible location offering walking distance to the elementary school, and minutes to lots of shopping, dining, fitness centers, parks, and more. This picture perfect home is well-maintained and move-in ready. Hurry! These go fast!
Location
State GA
County Gwinnett
Rooms
Basement None
Interior
Interior Features Master On Main Level
Heating Central, Natural Gas
Cooling Ceiling Fan(s), Central Air
Flooring Carpet
Fireplaces Number 1
Fireplaces Type Gas Log
Fireplace Yes
Appliance Dishwasher, Disposal, Gas Water Heater, Refrigerator
Laundry In Garage
Exterior
Parking Features Attached, Garage, Garage Door Opener
Fence Back Yard, Fenced, Privacy
Community Features Walk To Schools, Near Shopping
Utilities Available Cable Available, Electricity Available, High Speed Internet, Natural Gas Available, Phone Available, Sewer Available, Underground Utilities, Water Available
View Y/N No
Roof Type Composition,Other
Garage Yes
Private Pool No
Building
Lot Description Level
Faces USE GPS
Foundation Slab
Sewer Public Sewer
Water Public
Structure Type Vinyl Siding
New Construction No
Schools
Elementary Schools Chattahoochee
Middle Schools Coleman
High Schools Duluth
Others
HOA Fee Include Other
Tax ID R7244 162
Security Features Smoke Detector(s)
Acceptable Financing Cash, Conventional
Listing Terms Cash, Conventional
Special Listing Condition Resale
Read Less Info
Want to know what your home might be worth? Contact us for a FREE valuation!

Our team is ready to help you sell your home for the highest possible price ASAP

© 2025 Georgia Multiple Listing Service. All Rights Reserved.
GET MORE INFORMATION
Broker | License ID: 303073
youragentkesha@legacysouthreg.com
240 Corporate Center Dr, Ste F, Stockbridge, GA, 30281, United States






