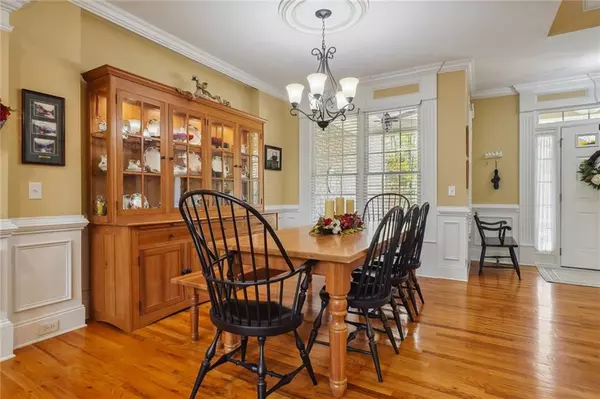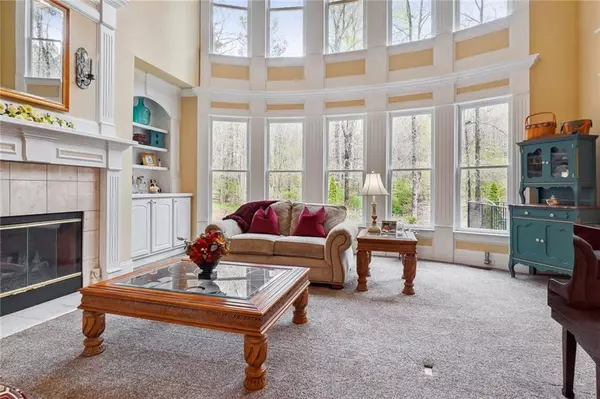$726,000
$675,000
7.6%For more information regarding the value of a property, please contact us for a free consultation.
5 Beds
4 Baths
3,664 SqFt
SOLD DATE : 05/30/2023
Key Details
Sold Price $726,000
Property Type Single Family Home
Sub Type Single Family Residence
Listing Status Sold
Purchase Type For Sale
Square Footage 3,664 sqft
Price per Sqft $198
Subdivision Orange Shoals
MLS Listing ID 7191405
Sold Date 05/30/23
Style Craftsman, Traditional
Bedrooms 5
Full Baths 4
Construction Status Resale
HOA Fees $700
HOA Y/N Yes
Originating Board First Multiple Listing Service
Year Built 2006
Annual Tax Amount $5,870
Tax Year 2022
Lot Size 0.610 Acres
Acres 0.61
Property Description
**MULTIPLE OFFERS, PLEASE SUBMIT BEST OFFER BY 8PM APRIL 2nd**STUNNING Craftsman Beauty In Sought After Orange Shoals Subdivision Complete W/ Southern Charm Front Porch! 3 Sides Brick & 3 CAR GARAGE! This Home Is The Largest Floorplan In The Subdivision Featuring 5 Bedrooms and 4 Bathrooms Above Grade! When Entering The Home Through The GRAND 2 Story Foyer, You Will Immediately Notice The Difference In This Home! Foyer Is Flanked By The Living Room / Office and Dining Room W/ Room For ALL The Dinner Guests! The 2 Story Great Room Has So Much Natural Light With 2 Story Wall Of Windows! Great Room Flows Nicely To The SPRAWLING KITCHEN, Complete w/ Granite Counter Tops, Tiled Back Splash, Double Ovens, Built-in Stove, Built-in Microwave & Ample Cabinets! Cozy Keeping Room Right Off The Kitchen, w/ Stacked Stone Fireplace Overlooking the Serene and PRIVATE Backyard! This Beauty Features Hardwood Flooring Through Main Level & Full Guest Suite On The Main! 4 Large Bedrooms Upstairs, Including The Spacious Primary Suite. Primary Bedroom w/ Trey Ceiling & Gorgeous Molding Overlooks The Private Backyard. Primary Bathroom Is Very Large Featuring Double Vanities, Separate Tub & Shower, Ceramic Tile Floors, Ceramic Tiled Shower & Quite Possibly The LARGEST CLOSET You May Ever See! All Secondary Bedrooms Are Quite Large, One w/ It's Own Private Bathroom! Full Basement Is Ready To Finish And Is Framed Nicely For In-Law Suite Or Incredible Entertainment Space. Basement Also Features Workshop That Is "Plug & Play" For Someone To Set Up Their Own Work Shop (additional electrical and higher voltage outlets). Property Backs Up To Green Space Which Has Close to 8 Miles Of Trails Owned By The HOA.
Location
State GA
County Cherokee
Lake Name None
Rooms
Bedroom Description Oversized Master, Split Bedroom Plan
Other Rooms None
Basement Bath/Stubbed, Daylight, Exterior Entry, Full, Interior Entry, Unfinished
Main Level Bedrooms 1
Dining Room Seats 12+, Separate Dining Room
Interior
Interior Features Cathedral Ceiling(s), Coffered Ceiling(s), Crown Molding, Entrance Foyer 2 Story, High Ceilings 9 ft Upper, High Ceilings 10 ft Main, High Speed Internet, Tray Ceiling(s), Vaulted Ceiling(s), Walk-In Closet(s)
Heating Central, Natural Gas
Cooling Ceiling Fan(s), Central Air, Zoned
Flooring Carpet, Ceramic Tile, Hardwood
Fireplaces Number 2
Fireplaces Type Family Room, Keeping Room
Window Features Bay Window(s), Double Pane Windows, Insulated Windows
Appliance Dishwasher, Double Oven, ENERGY STAR Qualified Appliances, Gas Cooktop, Gas Oven, Microwave, Self Cleaning Oven
Laundry Laundry Room, Upper Level
Exterior
Exterior Feature Private Front Entry, Private Yard
Garage Driveway, Garage, Garage Door Opener, Garage Faces Side, Kitchen Level
Garage Spaces 3.0
Fence None
Pool None
Community Features Homeowners Assoc, Playground, Pool, Street Lights, Swim Team, Tennis Court(s)
Utilities Available Cable Available, Electricity Available, Natural Gas Available, Phone Available, Underground Utilities, Water Available
Waterfront Description None
View Trees/Woods
Roof Type Composition
Street Surface Asphalt
Accessibility Accessible Bedroom, Customized Wheelchair Accessible
Handicap Access Accessible Bedroom, Customized Wheelchair Accessible
Porch Covered, Deck, Front Porch, Rear Porch
Parking Type Driveway, Garage, Garage Door Opener, Garage Faces Side, Kitchen Level
Private Pool false
Building
Lot Description Back Yard, Corner Lot, Front Yard, Landscaped, Level, Private
Story Two
Foundation Slab
Sewer Septic Tank
Water Public
Architectural Style Craftsman, Traditional
Level or Stories Two
Structure Type Brick 3 Sides, Cement Siding, HardiPlank Type
New Construction No
Construction Status Resale
Schools
Elementary Schools Macedonia
Middle Schools Creekland - Cherokee
High Schools Creekview
Others
HOA Fee Include Swim/Tennis
Senior Community no
Restrictions false
Tax ID 03N17B 032
Special Listing Condition None
Read Less Info
Want to know what your home might be worth? Contact us for a FREE valuation!

Our team is ready to help you sell your home for the highest possible price ASAP

Bought with Atlanta Fine Homes Sotheby's International
GET MORE INFORMATION

Broker | License ID: 303073
youragentkesha@legacysouthreg.com
240 Corporate Center Dr, Ste F, Stockbridge, GA, 30281, United States






