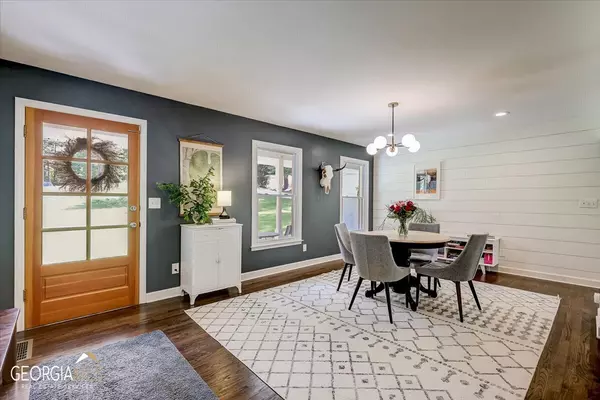Bought with Dana Manson • Keller Williams Community Ptnr
$755,000
$750,000
0.7%For more information regarding the value of a property, please contact us for a free consultation.
6 Beds
3.5 Baths
3,059 SqFt
SOLD DATE : 06/02/2023
Key Details
Sold Price $755,000
Property Type Single Family Home
Sub Type Single Family Residence
Listing Status Sold
Purchase Type For Sale
Square Footage 3,059 sqft
Price per Sqft $246
Subdivision River Valley Estates
MLS Listing ID 10153765
Sold Date 06/02/23
Style Brick 4 Side,Ranch
Bedrooms 6
Full Baths 3
Half Baths 1
Construction Status Resale
HOA Y/N No
Year Built 1973
Annual Tax Amount $6,957
Tax Year 2022
Lot Size 1.030 Acres
Property Description
Don't miss this ranch style charmer in sought after Peachtree Corners. Sitting on a serene 1.04 acre lot this home offers stunning curb appeal with the sweeping front lawn and an extended driveway leading to both an attached and detached garage. The second garage features room for 2 cars and a workshop. Perfect for the car or DIY enthusiast, what an unexpected bonus is this already amazing home! This rare raised ranch on a full walkout basement invites you in through a delightful covered porch where you will be greeted by an open floor plan, recently updated in all of today's popular finishes. The chef's kitchen showcases a massive island, quartz countertops and stainless steel appliances. Bring the outdoors in on the enclosed sunroom overlooking the party sized deck and gigantic backyard. Fully fenced and ready for pets, playsets and outdoor adventures. Take the time to walk around noticing the garden beds, paths and beautiful plantings. Back inside, the primary suite is conveniently located on the main level along with two more cheery bedrooms that share a jack-n-jill bath. The lower level starts with a fireside entertainment area and cozy media room. A full bathroom and three bedrooms, one with a private entrance, are on this floor offering plenty of space for guests or the must-have home office. Experience worry free maintenance with a newer hvac, water heater, and roof. Enjoy an easy commute to work, shopping and dining with close proximity to major freeways, Chattahoochee River parks, Peachtree Corners Town Center and The Forum!
Location
State GA
County Gwinnett
Rooms
Basement Bath Finished, Daylight, Interior Entry, Exterior Entry, Finished, Full
Main Level Bedrooms 3
Interior
Interior Features Double Vanity, Pulldown Attic Stairs, Rear Stairs, Walk-In Closet(s), Master On Main Level
Heating Natural Gas, Forced Air
Cooling Ceiling Fan(s), Central Air, Whole House Fan
Flooring Hardwood, Tile, Carpet, Laminate
Fireplaces Number 2
Fireplaces Type Basement, Masonry, Gas Log
Exterior
Exterior Feature Garden
Parking Features Garage Door Opener, Garage, Kitchen Level, Parking Pad, RV/Boat Parking
Fence Fenced, Back Yard, Chain Link
Community Features Sidewalks, Street Lights, Walk To Schools, Walk To Shopping
Utilities Available Cable Available, Electricity Available, High Speed Internet, Natural Gas Available, Phone Available, Sewer Available, Water Available
Roof Type Composition
Building
Story Two
Foundation Block, Slab
Sewer Public Sewer
Level or Stories Two
Structure Type Garden
Construction Status Resale
Schools
Elementary Schools Simpson
Middle Schools Pinckneyville
High Schools Norcross
Others
Financing Conventional
Read Less Info
Want to know what your home might be worth? Contact us for a FREE valuation!

Our team is ready to help you sell your home for the highest possible price ASAP

© 2024 Georgia Multiple Listing Service. All Rights Reserved.
GET MORE INFORMATION

Broker | License ID: 303073
youragentkesha@legacysouthreg.com
240 Corporate Center Dr, Ste F, Stockbridge, GA, 30281, United States






