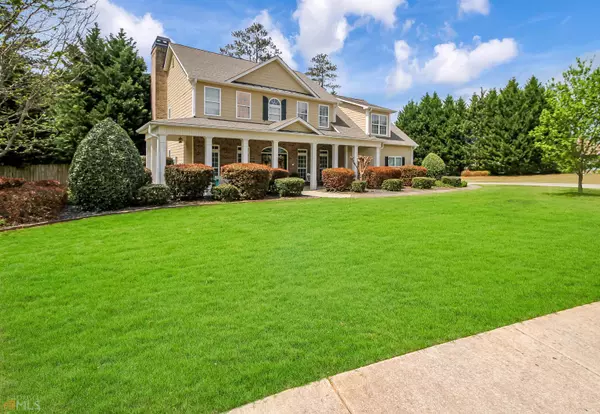$489,900
$489,900
For more information regarding the value of a property, please contact us for a free consultation.
5 Beds
3 Baths
3,100 SqFt
SOLD DATE : 06/02/2023
Key Details
Sold Price $489,900
Property Type Single Family Home
Sub Type Single Family Residence
Listing Status Sold
Purchase Type For Sale
Square Footage 3,100 sqft
Price per Sqft $158
Subdivision Sage Creek
MLS Listing ID 20116008
Sold Date 06/02/23
Style Craftsman
Bedrooms 5
Full Baths 3
HOA Fees $550
HOA Y/N Yes
Originating Board Georgia MLS 2
Year Built 2006
Annual Tax Amount $4,781
Tax Year 2022
Lot Size 1.000 Acres
Acres 1.0
Lot Dimensions 1
Property Description
This beautiful home is waiting on you to move in!! As you walk through the gorgeous, double front doors you will be greeted with a quaint sitting room and large dining room. As you proceed towards the living area, you will be able to picture your family hanging out and watching TV while dinner is cooking in the gourmet kitchen. Just off the living area and kitchen, you will find a guest suite designed for the pickiest of guest. Once upstairs, you will love the oversized bedrooms with walk-in closets. The master suite has a beautiful in-suite bathroom with separate tiled shower and soaking tub. As part of the massive master suite you will appreciate the extra large walk in closet. The 5th bedroom could easily be enjoyed as a game room or other bonus area. One of the best features of this home is the HUGE backyard yard that extends off the covered porch. As you walk onto the covered porch, you will appreciate the privacy of the backyard of this beautiful home. This beautiful home will not last as it is in one of the most desired areas of Henry County. You will not only love living in this home but you will also love LIVING in the Grove! Call Catherine Barnes with New American Funding at 678-764-5015 for pre-approval. When you call her she can tell you about the special offer she has for financing on this beautiful home!
Location
State GA
County Henry
Rooms
Basement None
Dining Room Separate Room
Interior
Interior Features Tray Ceiling(s), High Ceilings, Double Vanity, Entrance Foyer, Soaking Tub, Separate Shower, Tile Bath, Walk-In Closet(s)
Heating Central
Cooling Electric, Central Air
Flooring Hardwood, Tile, Carpet
Fireplaces Number 1
Fireplace Yes
Appliance Electric Water Heater, Cooktop, Dishwasher, Microwave, Oven, Stainless Steel Appliance(s)
Laundry Upper Level
Exterior
Parking Features Attached, Garage Door Opener, Garage, Kitchen Level, Side/Rear Entrance
Fence Back Yard, Privacy
Community Features Pool, Sidewalks
Utilities Available Underground Utilities, Cable Available, Electricity Available, High Speed Internet, Water Available
View Y/N No
Roof Type Composition
Garage Yes
Private Pool No
Building
Lot Description Level, Private
Faces Use GPS
Sewer Septic Tank
Water Public
Structure Type Wood Siding,Brick
New Construction No
Schools
Elementary Schools Unity Grove
Middle Schools Locust Grove
High Schools Locust Grove
Others
HOA Fee Include Other
Tax ID 144E01002000
Acceptable Financing Cash, Conventional, FHA, VA Loan
Listing Terms Cash, Conventional, FHA, VA Loan
Special Listing Condition Resale
Read Less Info
Want to know what your home might be worth? Contact us for a FREE valuation!

Our team is ready to help you sell your home for the highest possible price ASAP

© 2025 Georgia Multiple Listing Service. All Rights Reserved.
GET MORE INFORMATION
Broker | License ID: 303073
youragentkesha@legacysouthreg.com
240 Corporate Center Dr, Ste F, Stockbridge, GA, 30281, United States






