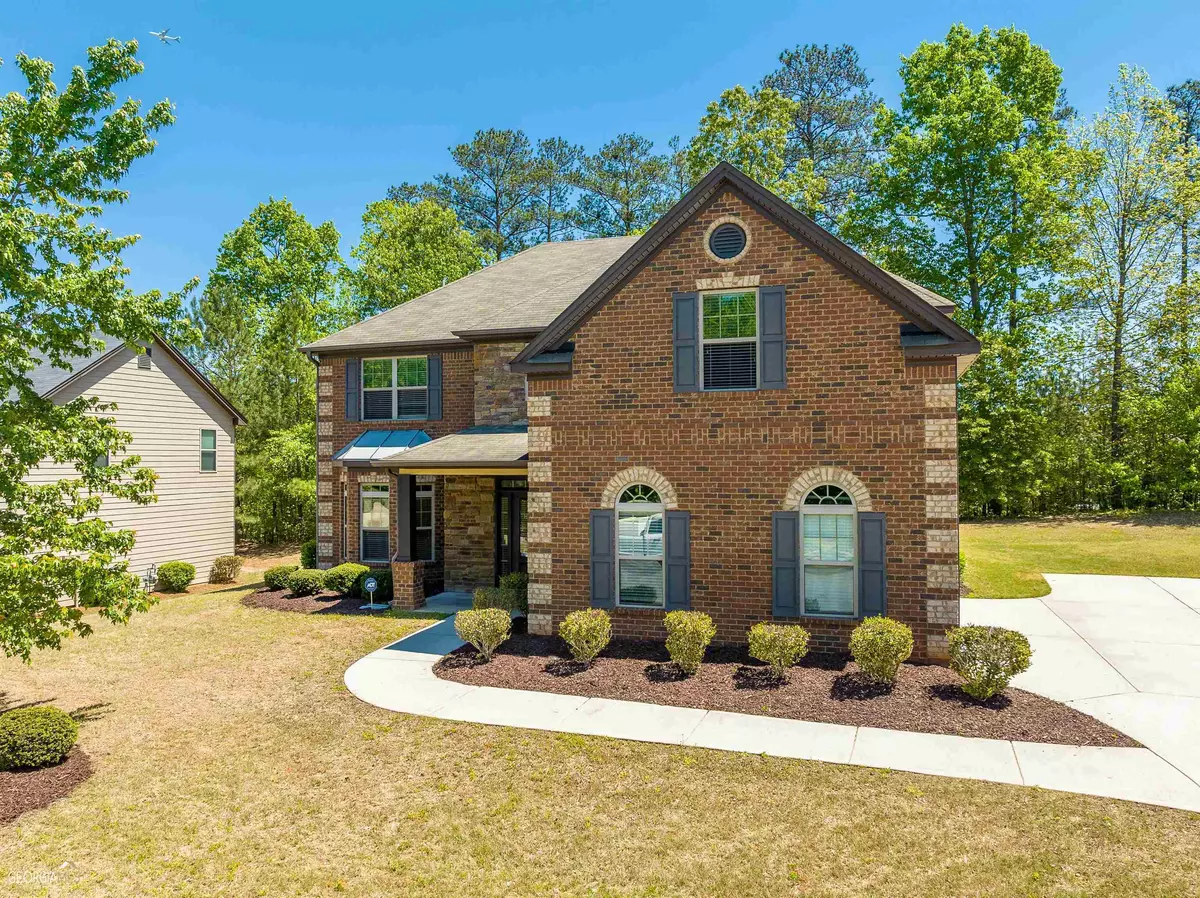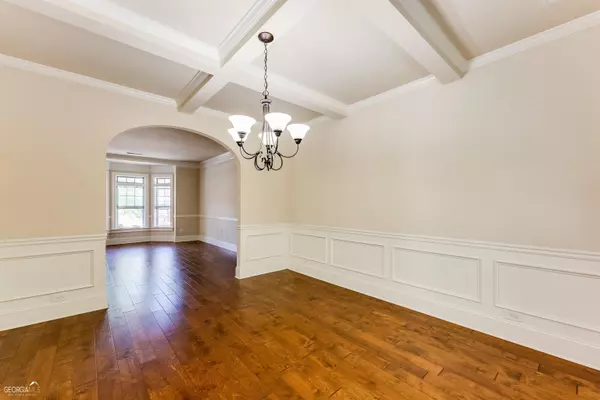$500,000
$475,000
5.3%For more information regarding the value of a property, please contact us for a free consultation.
4 Beds
3.5 Baths
3,338 SqFt
SOLD DATE : 05/25/2023
Key Details
Sold Price $500,000
Property Type Single Family Home
Sub Type Single Family Residence
Listing Status Sold
Purchase Type For Sale
Square Footage 3,338 sqft
Price per Sqft $149
Subdivision Regency Oaks
MLS Listing ID 20118643
Sold Date 05/25/23
Style Brick Front,Traditional
Bedrooms 4
Full Baths 3
Half Baths 1
HOA Fees $212
HOA Y/N Yes
Originating Board Georgia MLS 2
Year Built 2014
Annual Tax Amount $6,461
Tax Year 2022
Lot Size 0.310 Acres
Acres 0.31
Lot Dimensions 13503.6
Property Description
Welcome to 529 Longview Lane, a magnificent two-story house in the highly sought-after neighborhood of Regency Oaks in South West Atlanta. Move right in to this well kept large 4 bedroom, 3.5 bathroom home. A large, open living area welcomes you as you approach the house; it is ideal for hosting visitors or spending quality time together. Large windows in the living area allow in lots of natural light, resulting in a cozy and welcoming ambiance. With lots of counter space, a large central island and pot filler, the kitchen is a chef's dream. Everyday dining or small?dinner parties are ideal in the nearby dining area. The spacious master suite, which includes a walk-in closet and a spa-like bathroom, is located upstairs. The three additional bedrooms are roomy and provide enough space for your changing needs or guests. The treelined?backyard is the ideal place to relax after a long day or to enjoy outdoor living during the summer. There is plenty of room for parking and storage in the two-car garage.
Location
State GA
County Fulton
Rooms
Basement None
Dining Room Separate Room
Interior
Interior Features Vaulted Ceiling(s), High Ceilings, Double Vanity, Soaking Tub, Separate Shower, Tile Bath, Walk-In Closet(s)
Heating Central
Cooling Ceiling Fan(s), Central Air
Flooring Hardwood, Laminate, Carpet
Fireplaces Number 1
Fireplace Yes
Appliance Cooktop, Dishwasher, Disposal, Microwave
Laundry Upper Level
Exterior
Parking Features Attached, Garage Door Opener, Garage, Kitchen Level, Parking Pad, Side/Rear Entrance
Community Features Clubhouse, Fitness Center, Playground, Pool, Tennis Court(s)
Utilities Available Cable Available, Sewer Connected, Electricity Available, High Speed Internet, Natural Gas Available, Phone Available, Sewer Available, Water Available
View Y/N No
Roof Type Composition
Garage Yes
Private Pool No
Building
Lot Description Level
Faces Take 285 and go West on Camp Creek parkway. Drive for 4 miles and then Turn Left at Enon Rd. Drive for 3 Miles and then turn Right at Regency Approach. Turn Left at Walnut Ridge, veer left to stay on Walnut Ridge and make a left on GlenLake Way, Left onto Longview Lane. 2nd house on the left.
Sewer Public Sewer
Water Public
Structure Type Other
New Construction No
Schools
Elementary Schools Stonewall Tell
Middle Schools Sandtown
High Schools Westlake
Others
HOA Fee Include Swimming,Tennis
Tax ID 14F0127 LL0947
Special Listing Condition Resale
Read Less Info
Want to know what your home might be worth? Contact us for a FREE valuation!

Our team is ready to help you sell your home for the highest possible price ASAP

© 2025 Georgia Multiple Listing Service. All Rights Reserved.
GET MORE INFORMATION
Broker | License ID: 303073
youragentkesha@legacysouthreg.com
240 Corporate Center Dr, Ste F, Stockbridge, GA, 30281, United States






