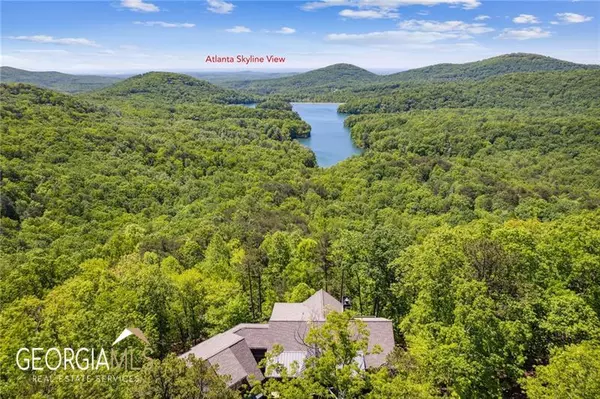Bought with Non-Mls Salesperson • Non-Mls Company
$1,275,000
$1,300,000
1.9%For more information regarding the value of a property, please contact us for a free consultation.
4 Beds
3.5 Baths
3,289 SqFt
SOLD DATE : 06/06/2023
Key Details
Sold Price $1,275,000
Property Type Single Family Home
Sub Type Single Family Residence
Listing Status Sold
Purchase Type For Sale
Square Footage 3,289 sqft
Price per Sqft $387
Subdivision Big Canoe
MLS Listing ID 10156034
Sold Date 06/06/23
Style Craftsman
Bedrooms 4
Full Baths 3
Half Baths 1
Construction Status Resale
HOA Fees $4,272
HOA Y/N Yes
Year Built 2019
Annual Tax Amount $6,517
Tax Year 2022
Lot Size 1.050 Acres
Property Description
Walk into this stunning home to the breathtaking view of Lake Petit, sitting in the midst of long-range mountain views, as well as the Atlanta skyline. The home sits on a circular driveway with a two-car garage and an elegant stone front porch that leads into the spacious great room with a beamed cathedral ceiling, stacked stone gas fireplace and expansive windows. The home is professionally decorated with Restoration Hardware and Pottery Barn furniture and accessories. The chefCOs kitchen, complete with white cabinets, high-end appliances, walk in pantry, granite countertops and a large four-chair island is open to the great room, making it perfect for entertaining. From the kitchen, walk out to a recently enclosed Easy Breeze window and screen porch to new, comfortable porch furniture. The porch offers a floor to ceiling stone gas fireplace where you can enjoy the views during the winter months. The spa-like master suite on the main floor has leather-look quartz counters, a room size walk-in closet with built in shoe racks and dresser. The master suite opens to an outside deck with mountain views. A large, third-floor bedroom, somewhat more remote from the rest of the house, can be used as an office, guest suite or exercise room. There is a bathroom with shower and full walk-in closet. The wall of circular windows at the front of the room boasts incredible views. Numerous storage areas throughout. The terrace level family room is perfect for entertaining with a wet bar, stone gas fireplace, built in bookcases and large TV. At the other end of the room enjoy watching movies from two oversized leather reclining chairs at another larger screen TV. There are two additional bedrooms and a full bath to accommodate family and friends. An additional bedroom-size room can be used as an exercise or playroom. There are large storage areas. The expansive terrace level deck includes a side yard fenced-in area for your pet. Almost all of the like-new furniture and accessories are included in the purchase price, making it a turn-key home. Overall, this home is perfect for anyone who wants to enjoy a quiet setting with stunning views of Lake Petit and the mountains in a luxurious, professionally decorated, and comfortable living space.
Location
State GA
County Dawson
Rooms
Basement Bath Finished, Daylight, Exterior Entry, Finished, Full, Interior Entry
Main Level Bedrooms 1
Interior
Interior Features Beamed Ceilings, Bookcases, High Ceilings, Master On Main Level, Tray Ceiling(s), Vaulted Ceiling(s), Walk-In Closet(s), Wet Bar
Heating Central, Electric, Forced Air, Heat Pump
Cooling Ceiling Fan(s), Central Air, Heat Pump, Zoned
Flooring Carpet, Hardwood, Tile
Fireplaces Number 3
Fireplaces Type Factory Built, Family Room
Exterior
Garage Attached, Garage, Garage Door Opener
Garage Spaces 2.0
Fence Back Yard
Community Features Fitness Center, Golf, Lake, Marina, Park, Playground, Pool, Racquetball, Tennis Court(s)
Utilities Available Electricity Available, High Speed Internet, Phone Available, Water Available
Waterfront Description No Dock Or Boathouse
View Lake, Mountain(s)
Roof Type Composition
Building
Story Two
Sewer Septic Tank
Level or Stories Two
Construction Status Resale
Schools
Elementary Schools Robinson
Middle Schools Dawson County
High Schools Dawson County
Others
Financing Conventional
Read Less Info
Want to know what your home might be worth? Contact us for a FREE valuation!

Our team is ready to help you sell your home for the highest possible price ASAP

© 2024 Georgia Multiple Listing Service. All Rights Reserved.
GET MORE INFORMATION

Broker | License ID: 303073
youragentkesha@legacysouthreg.com
240 Corporate Center Dr, Ste F, Stockbridge, GA, 30281, United States






