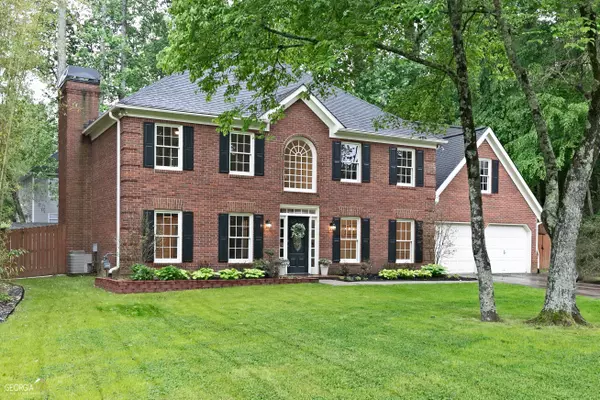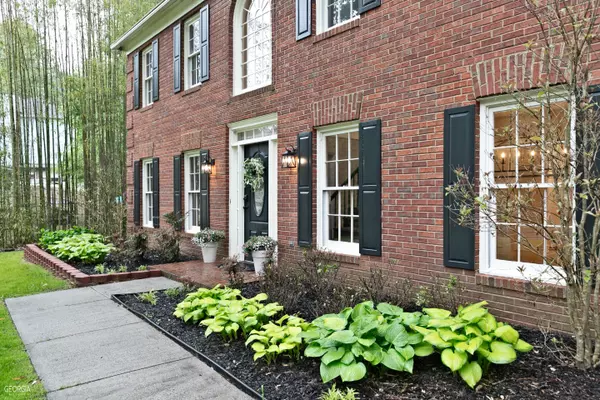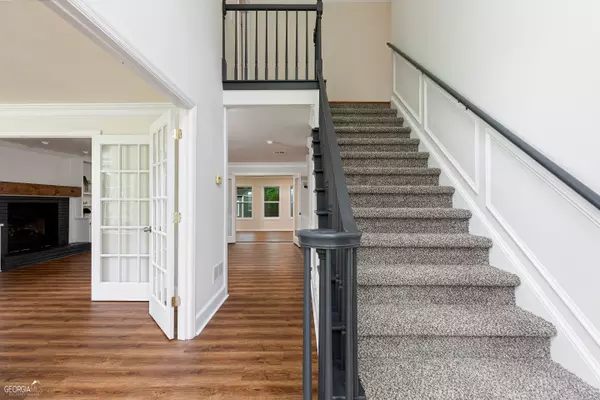Bought with Courtney Lott • Keller Williams Realty
$489,000
$479,900
1.9%For more information regarding the value of a property, please contact us for a free consultation.
4 Beds
3.5 Baths
3,398 SqFt
SOLD DATE : 06/05/2023
Key Details
Sold Price $489,000
Property Type Single Family Home
Sub Type Single Family Residence
Listing Status Sold
Purchase Type For Sale
Square Footage 3,398 sqft
Price per Sqft $143
Subdivision Arden Lake
MLS Listing ID 10153458
Sold Date 06/05/23
Style Brick Front,Traditional
Bedrooms 4
Full Baths 3
Half Baths 1
Construction Status Resale
HOA Fees $550
HOA Y/N Yes
Year Built 1987
Annual Tax Amount $3,265
Tax Year 2022
Lot Size 0.380 Acres
Property Description
Welcome home to this gorgeous, recently renovated traditional brick home. Perfectly situated on a large level cul-de-sac lot in the desirable swim tennis community of Arden Lake. The main level of this home offers an abundance of room. The formal living room has double sets of french doors creating privacy with views into the family room and can be used as a study. Wood beam mantel, brick surround, shiplap, and beautiful built in bookcases with open shelving and lower storage add functionality and character to the family room. There is no shortage of natural light in this home, step out of the family room into the massive sunroom with skylights and walls of windows showcasing the private backyard. Your eat-in kitchen will be a place everyone will want to gather, whether it's around the table or at the breakfast counter. White cabinetry, granite countertops, tile backsplash gas oven, built in microwave and a new gas cook top will inspire any chef. The formal dining room will be the perfect place to share meals and create memories with the entire family. Upstairs the large primary bedroom offers a walk-in closet with custom closet storage and an en-suite that is full of natural light. Complete with a soaking tub, and separate glass shower enclosure. Two additional bedrooms and a shared bath with tiled tub are what you'll pass as you make your way to the large fourth bedroom. With its own en-suite, large walk-in closet and private set of stairs that lead to the kitchen, this room would be perfect as a secondary master, in-law suite, or one lucky teenager's retreat. The backyard of this home is private and spacious which make it the perfect place to entertain or relax. Set up an appointment to see this stunning home before it's too late.
Location
State GA
County Cobb
Rooms
Basement None
Interior
Interior Features Bookcases, Double Vanity, Pulldown Attic Stairs
Heating Central
Cooling Central Air
Flooring Carpet, Sustainable, Tile
Fireplaces Number 1
Fireplaces Type Family Room
Exterior
Garage Attached, Garage, Garage Door Opener, Kitchen Level
Fence Back Yard, Fenced, Wood
Community Features Clubhouse, Pool, Walk To Schools, Walk To Shopping
Utilities Available Cable Available, Electricity Available, Natural Gas Available, Phone Available, Sewer Available, Underground Utilities, Water Available
Waterfront Description No Dock Or Boathouse
Roof Type Composition
Building
Story Two
Foundation Slab
Sewer Public Sewer
Level or Stories Two
Construction Status Resale
Schools
Elementary Schools Chalker
Middle Schools Palmer
High Schools Kell
Others
Acceptable Financing Cash, Conventional, VA Loan
Listing Terms Cash, Conventional, VA Loan
Financing Conventional
Read Less Info
Want to know what your home might be worth? Contact us for a FREE valuation!

Our team is ready to help you sell your home for the highest possible price ASAP

© 2024 Georgia Multiple Listing Service. All Rights Reserved.
GET MORE INFORMATION

Broker | License ID: 303073
youragentkesha@legacysouthreg.com
240 Corporate Center Dr, Ste F, Stockbridge, GA, 30281, United States






