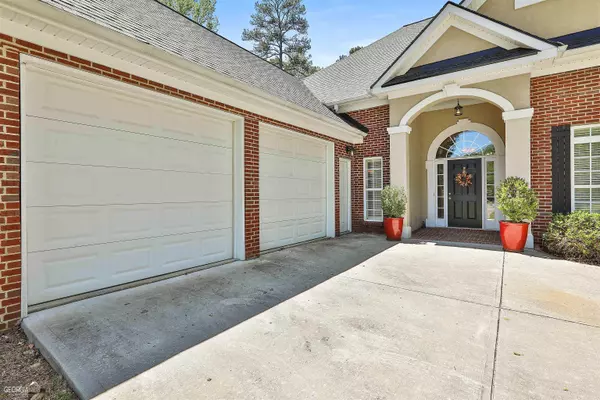$555,000
$544,000
2.0%For more information regarding the value of a property, please contact us for a free consultation.
3 Beds
3.5 Baths
2,955 SqFt
SOLD DATE : 06/09/2023
Key Details
Sold Price $555,000
Property Type Single Family Home
Sub Type Single Family Residence
Listing Status Sold
Purchase Type For Sale
Square Footage 2,955 sqft
Price per Sqft $187
Subdivision Oconee Woods
MLS Listing ID 20120079
Sold Date 06/09/23
Style Brick 4 Side,Ranch
Bedrooms 3
Full Baths 3
Half Baths 1
HOA Fees $150
HOA Y/N Yes
Originating Board Georgia MLS 2
Year Built 2002
Annual Tax Amount $4,613
Tax Year 2022
Lot Size 0.800 Acres
Acres 0.8
Lot Dimensions 34848
Property Sub-Type Single Family Residence
Property Description
Beautiful Brick Ranch in Sought After Oconee Woods Lake Neighborhood with Gorgeous Curb Appeal. High Volume & Vaulted Ceilings, Palladium Windows, Heavy Moldings & Hardwood Floors. Elegant Living, Dining & Family Rooms plus Spacious 15' x 24' ft Florida Room for Entertaining or Recreation provides 4 living areas. Sunny cheerful white kitchen offers granite counters, long breakfast bar & stainless steel appliances. Three bedrooms on the main (one was used as an office), and a bonus room upstairs with its own private bath are versatile sleeping quarters. New carpet in bedrooms. The primary bedroom boasts an adjoining sitting area with fireplace and elegant spa bath featuring whirlpool tub, separate shower, dual sink vanity plus walk in closet. Private fenced back & side yards reveal a brick patio, covered pergola with hot tub, gas grill, shed & awesome hardwood trees! New Architectural Roof & Gutters. Excellent location near I85 and very close to private Cannongate Golf Club/Pool for an added benefit. Top rated schools! Neighborhood Lake a few steps away.
Location
State GA
County Coweta
Rooms
Other Rooms Gazebo, Shed(s)
Basement None
Dining Room Separate Room
Interior
Interior Features Central Vacuum, Bookcases, Tray Ceiling(s), Vaulted Ceiling(s), High Ceilings, Double Vanity, Rear Stairs, Separate Shower, Tile Bath, Walk-In Closet(s), Master On Main Level, Split Bedroom Plan
Heating Natural Gas, Central, Forced Air, Common
Cooling Electric, Ceiling Fan(s), Central Air, Common
Flooring Hardwood, Tile, Carpet
Fireplaces Number 2
Fireplaces Type Family Room, Master Bedroom, Factory Built, Gas Log
Fireplace Yes
Appliance Gas Water Heater, Dryer, Washer, Cooktop, Dishwasher, Disposal, Microwave, Oven, Refrigerator, Stainless Steel Appliance(s)
Laundry In Hall
Exterior
Exterior Feature Gas Grill, Sprinkler System
Parking Features Attached, Garage Door Opener, Garage, Kitchen Level, Side/Rear Entrance
Garage Spaces 2.0
Fence Fenced, Privacy, Wood
Pool Pool/Spa Combo
Community Features Lake
Utilities Available Underground Utilities, High Speed Internet
View Y/N No
Roof Type Composition
Total Parking Spaces 2
Garage Yes
Private Pool Yes
Building
Lot Description Level
Faces From Peachtree City, West on Hwy 54, Right on Fisher Road, Right on Minnix Road, Left on Palmetto Tyrone Road, Right into Oconee Woods, Home on the left. Quick commute to Atlanta, Airport, Newnan & Peachtree City.
Foundation Slab
Sewer Septic Tank
Water Public
Structure Type Wood Siding,Brick
New Construction No
Schools
Elementary Schools Cannongate
Middle Schools Blake Bass
High Schools Northgate
Others
HOA Fee Include Facilities Fee,Reserve Fund
Tax ID 130 6111 204
Security Features Security System,Smoke Detector(s)
Acceptable Financing Cash, Conventional, FHA, VA Loan
Listing Terms Cash, Conventional, FHA, VA Loan
Special Listing Condition Resale
Read Less Info
Want to know what your home might be worth? Contact us for a FREE valuation!

Our team is ready to help you sell your home for the highest possible price ASAP

© 2025 Georgia Multiple Listing Service. All Rights Reserved.
GET MORE INFORMATION
Broker | License ID: 303073
youragentkesha@legacysouthreg.com
240 Corporate Center Dr, Ste F, Stockbridge, GA, 30281, United States






