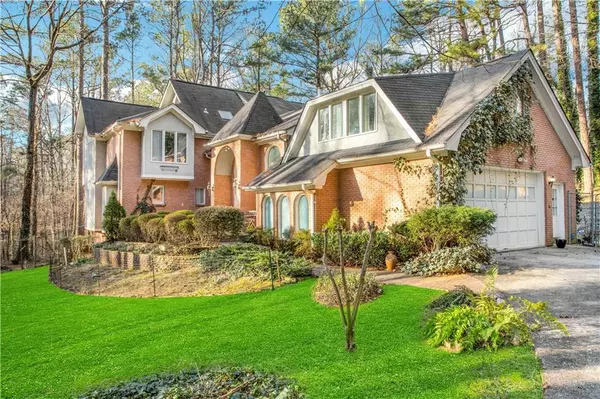$714,500
$780,000
8.4%For more information regarding the value of a property, please contact us for a free consultation.
4 Beds
4 Baths
4,480 SqFt
SOLD DATE : 06/09/2023
Key Details
Sold Price $714,500
Property Type Single Family Home
Sub Type Single Family Residence
Listing Status Sold
Purchase Type For Sale
Square Footage 4,480 sqft
Price per Sqft $159
Subdivision Smoke Rise
MLS Listing ID 7178998
Sold Date 06/09/23
Style European
Bedrooms 4
Full Baths 4
Construction Status Resale
HOA Y/N No
Originating Board First Multiple Listing Service
Year Built 1984
Annual Tax Amount $6,112
Tax Year 2022
Lot Size 1.400 Acres
Acres 1.4
Property Description
One of a kind, magical facade teases the imagination as to what will be found inside. Courtyard style entry leads to tall leaded glass doors with Palladian window overhead. Enter to a two story foyer and sitting room with huge windows and a dramatic stairway to the left. Ahead through an arched entry is the great room with a feature wall of tall bookcases embracing the fireplace, trey ceiling and windows with a patio door to the back yard. Entertaining flow as this room opens to the huge kitchen and casual dining areas. Scandinavian inspired kitchen and a casual dining and seating area. Easily seats 12 at the table and more at the breakfast bar. Dining room is off the kitchen and connected to a two story living room with windows across the top and in the room. back to the front hall, you will find a bedroom on the main, office and full bath. There is another entry to the kitchen and access to two stairways. One leads to a generous bonus room - great as an office, playroom or just a getaway. The other leads to two generous bedrooms and a spacious owner's suite. The Owner's suite is private with room for the bedroom, sitting room and a huge closet. The ensuite surrounded by windows at the back corner of the house offers beautiful private views. Large soaking tub, separate shower, double vanity and bidet with plenty of dressing area.
The lower level is open and finished with a fireplace and daylight windows along one side. There are two smaller rooms at the side, a wine cellar toward the back, a full bath, lots of storage and a room affectionately called the gardener's room that gives access to the outside and more storage.
Outside you will love the long private gated driveway entry at the end of the cul-de-sac with plenty of parking. There is also a screened room get away nestled near the back, perfect for reading, small gatherings or maybe a summer nap. Plenty of gardens surround the home with an entertaining patio off the great room. Don't miss this one.
Location
State GA
County Dekalb
Lake Name None
Rooms
Bedroom Description Oversized Master, Sitting Room, Split Bedroom Plan
Other Rooms Outbuilding
Basement Daylight, Exterior Entry, Finished, Finished Bath, Full, Interior Entry
Main Level Bedrooms 1
Dining Room Seats 12+, Separate Dining Room
Interior
Interior Features Bookcases, Crown Molding, Entrance Foyer 2 Story, High Ceilings 10 ft Main, High Speed Internet, Tray Ceiling(s)
Heating Forced Air, Natural Gas
Cooling Ceiling Fan(s)
Flooring Carpet, Ceramic Tile, Hardwood
Fireplaces Number 2
Fireplaces Type Family Room, Great Room
Window Features Double Pane Windows
Appliance Dishwasher, Disposal, Double Oven, Electric Range, Gas Water Heater
Laundry Main Level, Sink
Exterior
Exterior Feature Courtyard, Private Front Entry, Private Rear Entry, Private Yard
Garage Attached, Driveway, Garage, Garage Door Opener, Garage Faces Side, Level Driveway, Parking Pad
Garage Spaces 2.0
Fence Back Yard, Chain Link
Pool None
Community Features Country Club, Golf, Park, Pickleball, Playground, Pool, Restaurant, Street Lights, Swim Team, Tennis Court(s)
Utilities Available Cable Available, Electricity Available, Natural Gas Available, Phone Available, Water Available
Waterfront Description None
View City
Roof Type Composition
Street Surface Asphalt
Accessibility None
Handicap Access None
Porch Front Porch, Patio, Screened
Parking Type Attached, Driveway, Garage, Garage Door Opener, Garage Faces Side, Level Driveway, Parking Pad
Total Parking Spaces 3
Private Pool false
Building
Lot Description Back Yard, Cul-De-Sac, Wooded
Story Two
Foundation Block
Sewer Septic Tank
Water Public
Architectural Style European
Level or Stories Two
Structure Type Brick 4 Sides
New Construction No
Construction Status Resale
Schools
Elementary Schools Smoke Rise
Middle Schools Tucker
High Schools Tucker
Others
Senior Community no
Restrictions false
Tax ID 18 221 01 027
Special Listing Condition None
Read Less Info
Want to know what your home might be worth? Contact us for a FREE valuation!

Our team is ready to help you sell your home for the highest possible price ASAP

Bought with EXP Realty, LLC.
GET MORE INFORMATION

Broker | License ID: 303073
youragentkesha@legacysouthreg.com
240 Corporate Center Dr, Ste F, Stockbridge, GA, 30281, United States






