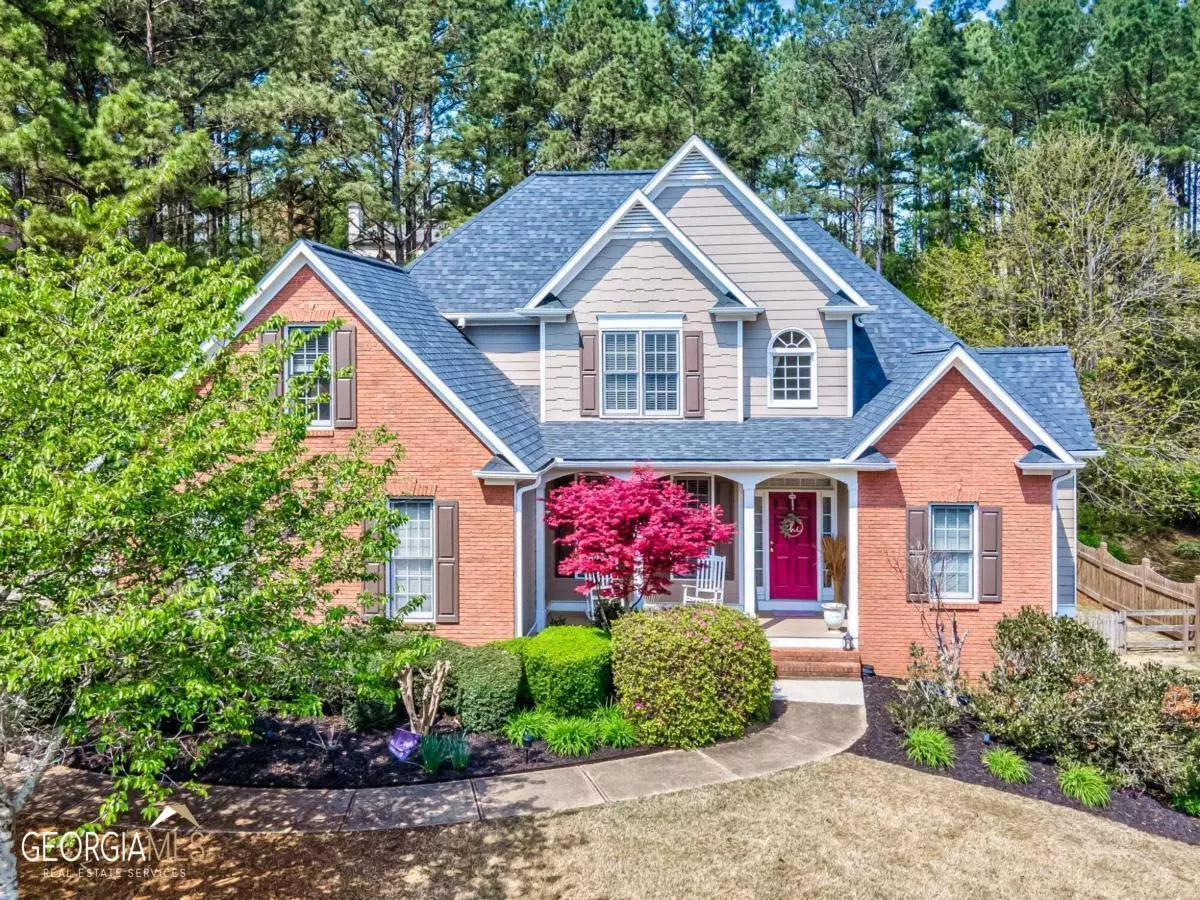Bought with Levi O'Banion • Riverwalk Real Estate Group
$493,000
$485,000
1.6%For more information regarding the value of a property, please contact us for a free consultation.
4 Beds
4 Baths
2,473 SqFt
SOLD DATE : 06/12/2023
Key Details
Sold Price $493,000
Property Type Single Family Home
Sub Type Single Family Residence
Listing Status Sold
Purchase Type For Sale
Square Footage 2,473 sqft
Price per Sqft $199
Subdivision Bentwater
MLS Listing ID 10153397
Sold Date 06/12/23
Style Brick Front,Traditional
Bedrooms 4
Full Baths 3
Half Baths 2
Construction Status Resale
HOA Fees $750
HOA Y/N Yes
Year Built 2001
Annual Tax Amount $3,532
Tax Year 2022
Lot Size 0.440 Acres
Property Description
Discover the beauty and comfort of this stunning four bedroom home. As you walk through the front door, you'll be drawn into the two-story living room which is flooded with natural light and warmth. The master suite is conveniently located on the main floor. The spacious fully-equipped eat-in kitchen features granite countertops, backsplash and plenty of storage. You'll appreciate the separate dining room, ideal for hosting family dinners and holiday gatherings. Three bedrooms and two full bathrooms are located upstairs. The finished basement provides additional living space for relaxing, working out, or watching movies. It also features a bonus room that can be used as a bedroom as well as a half bathroom and ample unfinished storage space. It has a separate entrance to the covered stone patio in the backyard making it perfect for convenience. The backyard is a true oasis, complete with beautiful landscaping, a cozy stone fire pit, and a spacious deck and is fenced for privacy and safety. It is perfect for hosting outdoor events. The Bentwater neighborhood is a sought-after neighborhood with multiple pools, tennis courts, basketball courts, playgrounds, clubhouse and golf. It's convenient location provides access to top-rated schools, shopping, and dining. Overall, this property is a must-see for anyone looking for a spacious and comfortable home with plenty of amenities.
Location
State GA
County Paulding
Rooms
Basement Bath Finished, Daylight, Interior Entry, Exterior Entry, Finished
Main Level Bedrooms 1
Interior
Interior Features Tray Ceiling(s), Double Vanity, Two Story Foyer, Pulldown Attic Stairs, Tile Bath, Walk-In Closet(s), Master On Main Level
Heating Central
Cooling Ceiling Fan(s), Central Air
Flooring Hardwood, Tile, Carpet
Fireplaces Number 1
Fireplaces Type Living Room, Factory Built, Gas Log
Exterior
Garage Garage Door Opener, Garage, Kitchen Level, Side/Rear Entrance
Fence Fenced, Back Yard, Wood
Community Features Clubhouse, Golf, Playground, Pool, Sidewalks, Street Lights, Swim Team, Tennis Court(s), Walk To Schools, Walk To Shopping
Utilities Available Cable Available, Electricity Available, Natural Gas Available, Phone Available, Sewer Available, Water Available
Waterfront Description No Dock Or Boathouse
Roof Type Composition
Building
Story Three Or More
Sewer Public Sewer
Level or Stories Three Or More
Construction Status Resale
Schools
Elementary Schools Floyd L Shelton
Middle Schools Mcclure
High Schools North Paulding
Others
Acceptable Financing Cash, Conventional, FHA, VA Loan
Listing Terms Cash, Conventional, FHA, VA Loan
Financing Cash
Read Less Info
Want to know what your home might be worth? Contact us for a FREE valuation!

Our team is ready to help you sell your home for the highest possible price ASAP

© 2024 Georgia Multiple Listing Service. All Rights Reserved.
GET MORE INFORMATION

Broker | License ID: 303073
youragentkesha@legacysouthreg.com
240 Corporate Center Dr, Ste F, Stockbridge, GA, 30281, United States






