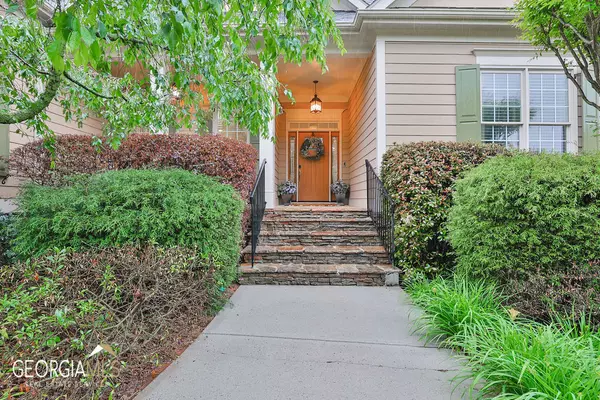Bought with Non-Mls Salesperson • Non-Mls Company
$842,000
$799,000
5.4%For more information regarding the value of a property, please contact us for a free consultation.
5 Beds
4.5 Baths
4,868 SqFt
SOLD DATE : 06/15/2023
Key Details
Sold Price $842,000
Property Type Single Family Home
Sub Type Single Family Residence
Listing Status Sold
Purchase Type For Sale
Square Footage 4,868 sqft
Price per Sqft $172
Subdivision The Enclave Jefferson Ridge
MLS Listing ID 10152927
Sold Date 06/15/23
Style Brick 4 Side,Traditional
Bedrooms 5
Full Baths 4
Half Baths 1
Construction Status Resale
HOA Fees $1,100
HOA Y/N Yes
Year Built 2005
Annual Tax Amount $7,526
Tax Year 2022
Lot Size 0.484 Acres
Property Description
Do not miss out on this immaculately maintained and updated home in highly sought after East Cobb community. This home has the best of both worlds with all the benefits of a ranch on a full finished basement, plus an extra upstairs with an additional bedroom and bathroom for optimal space. Recently renovated kitchen creates main floor open concept, hardwoods throughout, coffered ceilings, large kitchen island, pantry, updated appliances, separate bar with additional cabinet storage, cozy breakfast nook includes a convenient banquette. All bedrooms in home conveniently include an en suite bathroom and walk in closet. Oversized master on main features vaulted trey ceilings, private access to back deck, updated master bath with marble tile floor, vaulted ceilings, large glass door shower, double vanity, and huge oversized custom walk in closet of your dreams. Full finished daylight basement features two bedrooms and bathrooms, a full living room with gas fireplace, cinema room, and extra flex room with endless possibilities for fitness room etc. Convenient large mud room with storage. 2 car daylight garage. Enjoy an evening in your own private oasis of a backyard. Recently renovated oversized back deck includes a screen in portion, fenced in backyard features patio, fire put, level space for recreation, as well as gorgeous landscaped waterfall feature. Conveniently located close to endless shopping, dining, and entreatment options. Swim/tennis memberships available next door at Jefferson Township.
Location
State GA
County Cobb
Rooms
Basement Bath Finished, Daylight, Finished, Full
Main Level Bedrooms 2
Interior
Interior Features Tray Ceiling(s), Double Vanity, Walk-In Closet(s), Master On Main Level
Heating Natural Gas, Central
Cooling Central Air
Flooring Hardwood, Tile, Carpet
Fireplaces Number 2
Fireplaces Type Basement, Living Room, Gas Starter, Gas Log
Exterior
Garage Attached, Garage
Garage Spaces 2.0
Fence Fenced, Back Yard
Community Features None
Utilities Available Underground Utilities, Cable Available, Electricity Available, High Speed Internet, Natural Gas Available, Phone Available, Sewer Available, Water Available
Waterfront Description No Dock Or Boathouse
Roof Type Composition
Building
Story Three Or More
Foundation Slab
Sewer Public Sewer
Level or Stories Three Or More
Construction Status Resale
Schools
Elementary Schools Garrison Mill
Middle Schools Mabry
High Schools Lassiter
Others
Financing Cash
Read Less Info
Want to know what your home might be worth? Contact us for a FREE valuation!

Our team is ready to help you sell your home for the highest possible price ASAP

© 2024 Georgia Multiple Listing Service. All Rights Reserved.
GET MORE INFORMATION

Broker | License ID: 303073
youragentkesha@legacysouthreg.com
240 Corporate Center Dr, Ste F, Stockbridge, GA, 30281, United States






