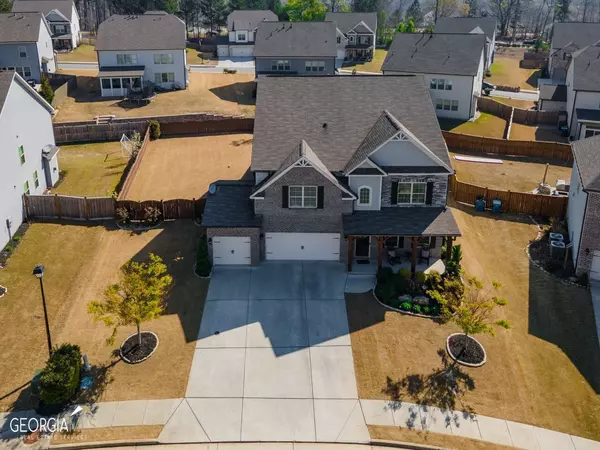$615,000
$599,999
2.5%For more information regarding the value of a property, please contact us for a free consultation.
5 Beds
4 Baths
3,771 SqFt
SOLD DATE : 06/15/2023
Key Details
Sold Price $615,000
Property Type Single Family Home
Sub Type Single Family Residence
Listing Status Sold
Purchase Type For Sale
Square Footage 3,771 sqft
Price per Sqft $163
Subdivision Retreat At Ashbury Park
MLS Listing ID 10140268
Sold Date 06/15/23
Style Traditional
Bedrooms 5
Full Baths 4
HOA Fees $1,200
HOA Y/N Yes
Originating Board Georgia MLS 2
Year Built 2017
Annual Tax Amount $5,779
Tax Year 2022
Lot Size 0.260 Acres
Acres 0.26
Lot Dimensions 11325.6
Property Description
ONE OF A KIND CUSTOM BUILT HOME IN MILL CREEK SCHOOL DISTRICT, Everyone's Dream home starts with a three-car garage. Once you walk into it, you will fall head over heels. This one of its kind home with the elegance of tall panels in the foyer, a bedroom on the main floor, and accentuated crown molding throughout. Coffered Ceilings and wood paneling accent inside give an astonishing look into the living room with low rise stone fireplace with built-in cabinets on each side with a wide open concept looking at the huge chef kitchen with upgraded cabinets with underneath lighting, double and gas cooktop. The kitchen has a walk-in pantry with a nearby entrance, a beautiful mudroom surrounded with shiplap paneling, to a three-car garage with polyaspartic flooring giving it a high-end look. Walking upstairs, you will see the hardwood floors throughout the stairs, long with oak rails with spindles; going into the spacious master bedroom, you will have tray ceilings along with a sitting area. When walking into the master bathroom, you will have separate vanities, his and hers, along with an enlarged frameless glass master shower with two shower heads and jets on each side, a full soak-in tub, and with a customized walk-in closet that maximizes space with a fixed window that allows light into the closet. You will find the MEDIA ROOM CAN BE USED AS AN OFFICE OR FAMILY MULTI-PURPOSE ROOM, two other rooms with bathroom access, and laundry on the upper floor. Moving to the outside, the backyard is fenced in with a double gate and the biggest lot in the subdivision, along with a covered back porch. This house has additional features such as a tankless water heater, every bedroom, including the media room and living is ready to have a tv hung in each room, and more. The community has a swimming pool, tennis court, and clubhouse. 15 MINUTES FROM THE MALL OF BUFORD & 10 MINUTES FROM SHOPPING! CLOSE TO 85 HWY & 10 Minutes from 985 HWY
Location
State GA
County Gwinnett
Rooms
Basement None
Interior
Interior Features Central Vacuum, Bookcases, Tray Ceiling(s), High Ceilings, Double Vanity, Beamed Ceilings, Soaking Tub, Separate Shower, Tile Bath, Walk-In Closet(s)
Heating Natural Gas, Central
Cooling Electric, Gas, Central Air
Flooring Hardwood, Tile, Carpet
Fireplaces Number 1
Fireplaces Type Living Room
Equipment Satellite Dish
Fireplace Yes
Appliance Tankless Water Heater, Gas Water Heater, Cooktop, Dishwasher, Double Oven, Disposal, Microwave, Stainless Steel Appliance(s)
Laundry Upper Level
Exterior
Parking Features Attached, Garage Door Opener, Garage
Garage Spaces 3.0
Fence Fenced, Back Yard
Community Features Sidewalks, Street Lights, Tennis Court(s)
Utilities Available Underground Utilities, Cable Available, Electricity Available, Natural Gas Available, Phone Available, Sewer Available, Water Available
View Y/N No
Roof Type Composition
Total Parking Spaces 3
Garage Yes
Private Pool No
Building
Lot Description Level, Private
Faces 85 N. Take exit 120 for Hamilton Mill Rd. Turn right onto Hamilton Mill Rd. Turn Left onto GA 124 N/Braselton Hwy. Go approx 3 miles & continue to pass the Ashbury Park entrance. Take next left onto Wheeler Rd, community & Community office 1 mile on your left.
Foundation Slab
Sewer Public Sewer
Water Public
Structure Type Wood Siding,Brick
New Construction No
Schools
Elementary Schools Duncan Creek
Middle Schools Frank N Osborne
High Schools Mill Creek
Others
HOA Fee Include Swimming,Tennis
Tax ID R3005 832
Security Features Carbon Monoxide Detector(s),Smoke Detector(s)
Acceptable Financing Assumable, Cash, Conventional
Listing Terms Assumable, Cash, Conventional
Special Listing Condition Resale
Read Less Info
Want to know what your home might be worth? Contact us for a FREE valuation!

Our team is ready to help you sell your home for the highest possible price ASAP

© 2025 Georgia Multiple Listing Service. All Rights Reserved.
GET MORE INFORMATION
Broker | License ID: 303073
youragentkesha@legacysouthreg.com
240 Corporate Center Dr, Ste F, Stockbridge, GA, 30281, United States






