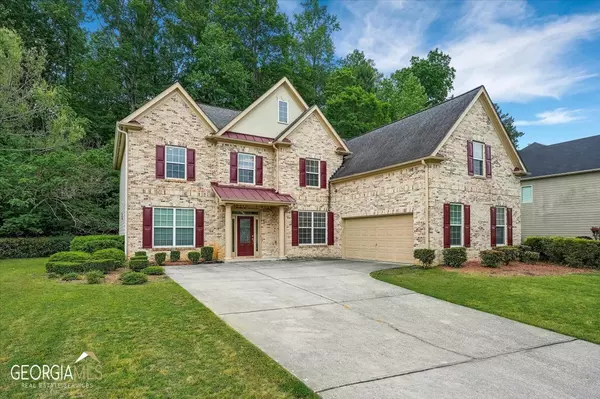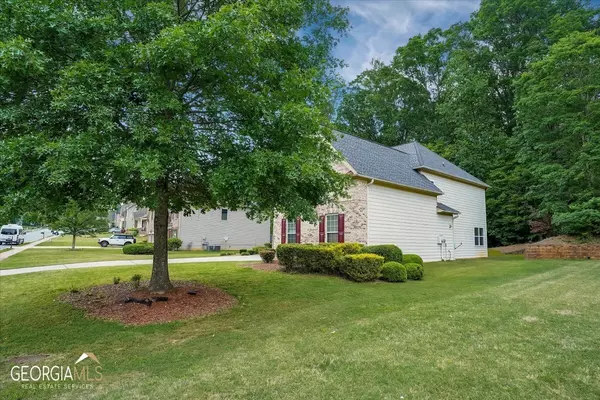$475,000
$485,000
2.1%For more information regarding the value of a property, please contact us for a free consultation.
5 Beds
4 Baths
3,529 SqFt
SOLD DATE : 06/15/2023
Key Details
Sold Price $475,000
Property Type Single Family Home
Sub Type Single Family Residence
Listing Status Sold
Purchase Type For Sale
Square Footage 3,529 sqft
Price per Sqft $134
Subdivision Wolf Creek Country Club
MLS Listing ID 10125582
Sold Date 06/15/23
Style Brick Front
Bedrooms 5
Full Baths 4
HOA Fees $800
HOA Y/N Yes
Originating Board Georgia MLS 2
Year Built 2006
Annual Tax Amount $6,227
Tax Year 2022
Lot Size 0.413 Acres
Acres 0.413
Lot Dimensions 17990.28
Property Description
This home checks all the boxes-A must see!!Beautiful Executive home in South Fulton's Wolf Creek Country Club Subdivision. This home features a side entry 2 car garage, main floor suite, spacious formal dining room, and living room. Eat-in kitchen featuring a large island and opens into a lovely two story great room. Over sized Owner's suite with spacious bath including: soaking tub, standing shower, and an amazing walk-in closet leading to a second closet. Call agent for showing instructions. Your new home awaits...The price improvement reflects painting and TLC repairs.
Location
State GA
County Fulton
Rooms
Basement None
Dining Room Separate Room
Interior
Interior Features Vaulted Ceiling(s), High Ceilings, Double Vanity, Soaking Tub, Separate Shower, Walk-In Closet(s), In-Law Floorplan
Heating Central
Cooling Ceiling Fan(s), Central Air
Flooring Hardwood, Carpet
Fireplaces Number 1
Fireplaces Type Factory Built
Fireplace Yes
Appliance Dishwasher, Ice Maker, Microwave, Oven/Range (Combo)
Laundry Laundry Closet
Exterior
Parking Features Garage Door Opener, Garage
Community Features Playground, Pool, Sidewalks, Street Lights
Utilities Available Cable Available, Electricity Available
View Y/N No
Roof Type Composition
Garage Yes
Private Pool No
Building
Lot Description Level
Faces Please use GPS
Sewer Public Sewer
Water Public
Structure Type Brick
New Construction No
Schools
Elementary Schools Stonewall Tell
Middle Schools Sandtown
High Schools Westlake
Others
HOA Fee Include Swimming,Tennis
Tax ID 14F0122 LL1817
Acceptable Financing Cash, Conventional, FHA
Listing Terms Cash, Conventional, FHA
Special Listing Condition Resale
Read Less Info
Want to know what your home might be worth? Contact us for a FREE valuation!

Our team is ready to help you sell your home for the highest possible price ASAP

© 2025 Georgia Multiple Listing Service. All Rights Reserved.
GET MORE INFORMATION
Broker | License ID: 303073
youragentkesha@legacysouthreg.com
240 Corporate Center Dr, Ste F, Stockbridge, GA, 30281, United States






